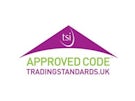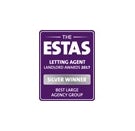Arrange a Free Market Appraisal
Terraced House for sale on
Rutland Street
Hanley,
Stoke-on-Trent,
ST1
- 8 Albion Street, Hanley,
Stoke-on-Trent, ST1 1QH - Sales 01782 478444
- Lettings 01782 478444
Features
- No Chain
- Ready for Move In
- Ideal for First Time Buyers
- Walking Distance to Hanley City Centre
- 2 Double Bedrooms
- Attention Investors!
- Council Tax Band: A
Description
Tenure: Freehold
**NO CHAIN** Don't miss the opportunity to view this WELL PRESENTED terraced house featuring 2 DOUBLE BEDROOMS and ready for move in. Perfect for FIRST TIME BUYERS, this property is ideally located close to the amenities of HANLEY CITY CENTRE. Plus it's only a short walk to CENTRAL FOREST PARK where you can enjoy a leisurely stroll around the lake or take your kids to the playground.
Explore the property further using our virtual 360 tour and get in touch today to arrange your viewing!
Living room 3.49m x 4.14m (11'5" x 13'7")
The living room features sleek grey laminate flooring and crisp white walls creating a fresh and modern atmosphere. With space for a sofa, coffee table and sideboard beneath the stairs, its ready for you to make your own.
Kitchen 3.50 x 3.49m (11'5" x 11'5")
A large kitchen equipped with a range of wall and base units providing plenty of storage as well as space for a cooker. Stylish details, such as the black extractor hood, mixer tap and grey flooring enhance the modern feel. There's also enough room for a dining table and chairs making it perfect for meals together.
Rear Hallway 1.70m x 0.82m (5'6" x 2'8")
The rear hallway offers convenient plumbing for a washing machine and provides access to both the rear garden and the bathroom.
Bathroom 1.52m x 2.07m (4'11" x 6'9")
This modern bathroom boasts a white three-piece suite, including a button-flush WC, wash basin and a bath with a thermostatic shower above, complete with a shower screen. Black fixtures, along with tiled walls and flooring give the room a luxurious feel and make for easy maintenance.
Stairs and Landing
A grey carpeted staircase leads you to the bedrooms on the first floor.
Front Bedroom 3.47m x 3.12m (11'4" x 10'2")
To the front of the property is a double bedroom with grey carpets and white walls, providing the perfect canvas to add your personal touch.
Rear Bedroom 3.54m x 3.51m (11'7" x 11'6")
There's another double bedroom to the rear, decorated in neutral tones. There's ample space for your bedroom furniture and a built in cupboard for additional storage.
Outside
To the rear of the property you'll find an enclosed yard with a wooden gate providing access to the alleyway. The garden is a good sized space with plenty of room for patio furniture.
Tenure: Freehold Council Tax Band: A EPC: D
According to Ofcom's broadband checker, there should be ultrafast broadband up to 1000 Mbps download speed and 100 Mbps upload speed with Virgin Media and Openreach. The mobile checker shows likely indoor coverage with major mobile phone providers Three, Vodaphone and 02.
Disclaimer - We endeavour to make our sales particulars accurate and reliable, however, they do not constitute or form part of an offer or any contract and none is to be relied upon as statements of representation or fact. Any services, systems and appliances listed in this specification have not been tested by us and no guarantee as to their operating ability or efficiency is given. All measurements have been taken as a guide to prospective buyers only and are not precise. If you require clarification or further information on any points, please contact us, especially if you are travelling some distance to view. Fixtures and fittings other than those mentioned are to be agreed with the seller by separate negotiation.
Belvoir and our partners provide a range of services to buyers, although you are free to use an alternative provider. For more information simply speak to someone in our branch today. We can refer you on to The Mortgage Advice Bureau for help with finance. We may receive a fee of up to 20% (inc VAT) of the mortgage commissions earned by the Mortgage Advice Bureau, if you take out a mortgage through them. If you require a solicitor to handle your purchase we can refer you on to Goddard Dunbar, McQuades, Charltons solicitors or Knights solicitors. We may receive a fee of up to £180 (inc VAT), if you use their services. If you require a removals firm, we can refer you to Move My Stuff. We may receive a fee of up to 10% of the invoice value, if you use their services.
EPC rating: D. Council tax band: A, Tenure: Freehold,





















