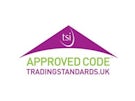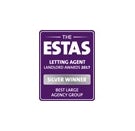Arrange a Free Market Appraisal
Terraced House for sale on
Chilton Street
Fenton,
Stoke-on-Trent,
ST4
- 8 Albion Street, Hanley,
Stoke-on-Trent, ST1 1QH - Sales 01782 478444
- Lettings 01782 478444
Features
- No chain sale
- Ideal First Home or Investment property
- 3 bedrooms
- 2 reception rooms
- Close to A50 transport links
- Newly refurbished
- Council Tax Band: A
Description
Tenure: Freehold
**NO CHAIN SALE** Calling all buyers and investors. You don't want to miss out on this neat and tidy THREE BEDROOM terrace property READY TO MOVE INTO. Conveniently situated between Fenton, Longton and Trentham and with EXCELLENT TRANSPORT LINKS particularly the A50.
This property would suit absolutely anybody, first time buyers, families, downsizers. Particularly interesting to investors though, this property is expected to achieve a minimum 8% YIELD. Additionally the property has been managed by Belvoir with current records and certificates on file.
Gas central heating and radiators throughout.
Please see our 360 virtual tour and book for a physical viewing.
Council tax band: A (Stoke-on-Trent City Council), Tenure: Freehold, EPC: Rating D
Sitting room/Dining room (3.61 x 3.40m)
A versatile room that could be a sitting room or dining room. With clean white walls, carpet underfoot and feature fireplace.
Understairs Storage
A storage cupboard for household appliances, the vacuum cleaner or to tidy away children's toys.
Living room/Dining room (3.88 x 3.40m)
Another good-sized room formerly the main living room. With window to the rear of the home and the stairs to access upstairs.
Kitchen (3.52 x 1.77m)
A traditional galley kitchen with chrome handled wall and base units, black laminate worktops and a stainless-steel sink and drainer. Modern tile splashbacks to the walls and dark tiles to the floor. Space for cooker, fridge, freezer and washing machine.
Rear hallway (0.93 x 0.90m)
Access to the rear garden via the UPVC external grade door. There's also another handy storage cupboard ideal to store coats and shoes or even as an airing cupboard with the bathroom just next door.
Bathroom (1.65 x 1.68m)
The family bathroom is downstairs with a three-piece suite; white bathtub with electric shower over, a toilet and a pedestal sink with mixer tap. A frosted window for privacy fully tiled walls and a tiled floor finish the space.
Stairs and landing (0.91 x 0.78m)
Carpeted stairs take you to the three bedrooms upstairs.
Bedroom one (3.61 x 3.41m)
A double bedroom to the front of the property with space for a king-size bed, wardrobes and bedside tables. You'll find another handy Storage cupboard ideal for use as a wardrobe. Painted walls, carpeted floors and a feature fireplace finish this room.
Bedroom two (3.90 x 3.42m)
Another good-sized double bedroom with space for king-size bed, wardrobes and bedside tables. Decorated in the same neutral tones as the first bedroom, with a feature wall and fireplace, and with a dark grey carpet.
Bedroom three (3.59 x 1.79m)
A single bedroom ideal as a children's bedroom, home office or even a luxury walk in wardrobe.
Outside
To the rear of the property there is a tidy courtyard fully paved for low maintenance with perimeter wall and an outbuilding. Rear access gate to an alleyway.
Parking
Unrestricted street parking to the front.
According to Ofcom's broadband checker, there should be ultrafast broadband up to 1000 Mbps download speed and 100 Mbps upload speed with Virgin Media and Openreach and the mobile checker shows network with major mobile phone providers Vodaphone and 02.
Disclaimer - We endeavour to make our sales particulars accurate and reliable, however, they do not constitute or form part of an offer or any contract and none is to be relied upon as statements of representation or fact. Any services, systems and appliances listed in this specification have not been tested by us and no guarantee as to their operating ability or efficiency is given. All measurements have been taken as a guide to prospective buyers only and are not precise. If you require clarification or further information on any points, please contact us, especially if you are travelling some distance to view. Fixtures and fittings other than those mentioned are to be agreed with the seller by separate negotiation.
EPC rating: D. Council tax band: A, Tenure: Freehold,






















