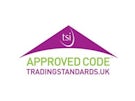Arrange a Free Market Appraisal
Terraced House for sale on
Lewis Street
Stoke-on-Trent,
ST4
- 8 Albion Street, Hanley,
Stoke-on-Trent, ST1 1QH - Sales 01782 478444
- Lettings 01782 478444
Features
- Investment Property
- Potential 10.4% Yield
- Convinient Location
- Two Double Bedrooms
- 10 Minute Walk from University Campus
- Close to Train Station
- Council Tax Band: A
Description
Tenure: Freehold
***ATTENTION INVESTORS*** On the market with NO CHAIN is this two double-bedroom terrace property on the outskirts of the City Centre. Just a 10 minute walk from Stoke Train Station, The University of Staffordshire, Stoke on Trent College and Stoke City Centre the property is surrounded by amenities.
Comprising two sitting rooms, a traditional galley kitchen, two bedrooms, a ground floor bathroom and a courtyard garden
Take a look around the property using our 360 Degree Tour and call to book your in person viewing.
Sitting Room - 3.14 x 3.46m
Enter the property via the part glazed UPVC door into the sitting room. Ideal for use as either a sitting or dining room with space for a table and chairs for 6 people easily. Alternatively, the room would make for a well-appointed home office/games room for students and/or remote working.
Lounge - 3.56 x 3.47m
Through to lounge, big enough for a couple of sofas and media unit and a window to the rear suspect. With access to the stairs and a storage cupboard below the stairs, ideal for storing shoes and coats or even small household appliances etc.
Kitchen - 3.36 x 1.83m
Find here a traditional galley kitchen comprising white wall units and full depth base units with worktops over on both sides. There is also an integrated cooker and four ring hob, a stainless steel sink and drainer, and the central heating boiler.
Hallway - 0.82 x 1.78m
With access to the rear of the property via the part glazed UPVC door, the hallway also currently hosts a full sized fridge-freezer cleverly saving space in the kitchen.
Bathroom - 1.86 x 1.75m
The ground floor bathroom comprises a white suite including a bathtub, toilet and handbasin. You'll find space for a shower over the bath and window letting in natural light while frosted for privacy.
Front Bedroom - 3.17 x 3.45m
Upstairs now to the first of the double bedrooms. With ample space for either a double or a king-sized bed as well as a wardrobe, drawers, bedside tables etc.
Rear Bedroom - 3.62 x 3.49m
Another double bedroom with ample room for a variety of furniture. This room overlooks the rear courtyard garden and with has the added benefit of a storage cupboard over the stairs.
Courtyard Garden
To the rear of the property you'll find a slabbed courtyard garden with space for patio furniture. A timber gate then leads to an alleyway for alternative access and egress.
According to Ofcom's broadband checker, there should be ultrafast broadband up to 1000 Mbps download speed and 800 Mbps upload speed with Virgin Media, Openreach and VX Fiber and the mobile checker shows limited indoor network with major mobile phone providers Three, Vodaphone and 02.
Disclaimer - We endeavour to make our sales particulars accurate and reliable, however, they do not constitute or form part of an offer or any contract and none is to be relied upon as statements of representation or fact. Any services, systems and appliances listed in this specification have not been tested by us and no guarantee as to their operating ability or efficiency is given. All measurements have been taken as a guide to prospective buyers only and are not precise. If you require clarification or further information on any points, please contact us, especially if you are travelling some distance to view. Fixtures and fittings other than those mentioned are to be agreed with the seller by separate negotiation.
Belvoir and our partners provide a range of services to buyers, although you are free to use an alternative provider. For more information simply speak to someone in our branch today. We can refer you on to The Mortgage Advice Bureau for help with finance. We may receive a fee of up to 20% (inc VAT) of the mortgage commissions earned by the Mortgage Advice Bureau, if you take out a mortgage through them. If you require a solicitor to handle your purchase we can refer you on to Goddard Dunbar, McQuades, Charltons solicitors or Knights solicitors. We may receive a fee of up to £180 (inc VAT), if you use their services. If you require a removals firm, we can refer you to Move My Stuff. We may receive a fee of up to 10% of the invoice value, if you use their services.
EPC rating: D. Council tax band: A, Domestic rates: £1, Tenure: Freehold,
Additional information
- Electricity: Mains supply
- Sewerage: Mains supply
- Water: Mains supply




















