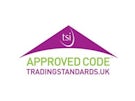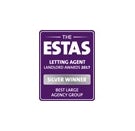Arrange a Free Market Appraisal
Town house for sale on
Powell Street
Hanley,
Stoke-on-Trent,
ST1
- 8 Albion Street, Hanley,
Stoke-on-Trent, ST1 1QH - Sales 01782 478444
- Lettings 01782 478444
Features
- No Chain Sale
- Close to Hanley Town centre and Festival Park
- Cul-De Sac Location
- Schools and Amenities within walking distance
- Excellent transport links
- Good Size Private Garden
- Council Tax Band: A
Description
Tenure: Freehold
***NO CHAIN*** Available to VIEW IMMEDIATELY come take a look at this TWO BEDROOM home with GENEROUS LIVING SPACE and MASSES OF POTENTIAL. Situated on a Cul-de-Sac, close to all the retail and entertainment facilities you could possibly wish for and with easy access to the A500 this property checks so many boxes.
Briefly comprising a living room, dining room, kitchen, pantry, conservatory, two bedrooms, a family bathroom and further storage/ office space and front and rear gardens.
Take a look around the property via our virtual tour and call to book your viewing.
Tenure: Freehold EPC Rating - E Council Tax Band - A (Stoke on Trent City Council)
To the front of the property, you'll find gated access to the paved front garden with a gate to a shared alleyway for access to the rear garden.
Hallway - 1.39 x 1.11
Step through the part glazed front door into the hallway with access to the first floor and through to the living room.
Living Room - 3.76 x 3.84m
With a bay window to the front letting in lots of natural light the living room is a good size square room ideal for a variety of furniture and room layouts.
Dining room - 2.19 x 3.24m
Open to both the living room and the kitchen, the dining room really feels like the heart of the living space. With plenty of room for a table and eight chairs, perfect for entertaining. Alternatively, you could extend the living room furniture through for an open plan feel to the ground floor.
Kitchen - 2.42 x 3.31m
Comprising light wood effect wall and base units with worksurfaces over, a stainless-steel dual basin sink and drainer and space for appliances. There is also a pantry under the stairs for additional storage of food, cookware and smaller household goods like the ironing board or the hoover and mop.
Conservatory - 3.06 x 2.94m
Accessible via both the kitchen and dining room the conservatory is another fantastic and versatile living space. Whether as a dining room, a home office or a playroom for the children you'll really maximise on your views of the garden and natural daylight.
Landing - 1.24 x 0.87m
Providing access to the bedrooms and bathroom as well as the sore room/study nook and the loft access hatch.
Front Bedroom - 4.79 x 3.43m
To the front of the upper floor, you'll find the larger of the two double bedrooms. Big enough for a king-sized bed bedside tables, wardrobes and drawers. Or for families with multiple children the larger room could easily fit a couple of single beds or bunk beds to leave space to play.
Rear Bedroom - 2.66 x 3.81m
The second double bedroom overlooks the rear garden and has space for a double bed and various bedroom furniture.
Bathroom - 2.66 x 2.87m
The family bathroom is a really fantastic size even with a four-piece suite. The current installations include a bath, a separate shower, a pedestal hand basin and a toilet.
Storage space/study nook - 1.01 x 1.94m
This is a fantastic space perfect for storing suitcases, bedding and towels. Alternatively, this would make a perfect spot for a computer, desk and chair or a cosy reading nook.
Finally, to the rear of the property accessed via the conservatory or the shared alleyway you have a good-sized enclosed garden.
According to Ofcom's broadband checker, Highest available download speed is Ultrafast 1000Mbps. Highest available upload speed is Ultrafast 100Mbps. There should be upload speed with Virgin Media, Openreach and VX Fiber. The mobile checker shows likely outdoor and indoor coverage with O2, Three, Vodafone and EE.
Disclaimer - We endeavour to make our sales particulars accurate and reliable, however, they do not constitute or form part of an offer or any contract and none is to be relied upon as statements of representation or fact. Any services, systems and appliances listed in this specification have not been tested by us and no guarantee as to their operating ability or efficiency is given. All measurements have been taken as a guide to prospective buyers only and are not precise. If you require clarification or further information on any points, please contact us, especially if you are travelling some distance to view. Fixtures and fittings other than those mentioned are to be agreed with the seller by separate negotiation.
Belvoir and our partners provide a range of services to buyers, although you are free to use an alternative provider. For more information simply speak to someone in our branch today. We can refer you on to The Mortgage Advice Bureau for help with finance. We may receive a fee of up to 20% (inc VAT) of the mortgage commissions earned by the Mortgage Advice Bureau, if you take out a mortgage through them. If you require a solicitor to handle your purchase we can refer you on to Goddard Dunbar, McQuades, Movebutler and their panel of solicitors, Charltons solicitors or Knights solicitors. We may receive a fee of up to £180 (inc VAT), if you use their services. If you require a removals firm, we can refer you to Move My Stuff. We may receive a fee of up to 10% of the invoice value, if you use their services.
EPC rating: E. Council tax band: A, Tenure: Freehold,





















