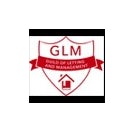Arrange a Free Market Appraisal
Detached house for sale on
Levi Smith Close
Trentham,
Stoke On Trent,
ST4
- 42b Radford Street,
Stone, ST15 8DA - Sales & Lettings 01785 818255
Features
- Stunning Detached Family Home
- Three Double Bedrooms
- Master Bedroom with Ensuite Shower Room
- Family Bathroom with Three Piece Suite
- Modern Fitted Kitchen/Diner with Utility Storage Cupboard
- Downstairs WC
- uPVC Double Glazing & GCH
- Popular Residential Development
- Allocated Parking Spaces
- Close to Local Amenities, Schools & Communting Links
- Council Tax Band: D
Description
Tenure: Freehold
This stunning three bedroom family home occupies an enviable position tucked away in a small cul de sac on the popular residential development of Trentham Manor Estate. Beautifully presented throughout the accommodation is spacious and well planned with three bedrooms the master of which has an ensuite shower room, family bathroom with three piece suite, open plan fitted kitchen/diner with useful utlity storage area, downstairs WC and living room. To the rear there is good size private enclosed garden with private parking provided to the side. Early inspection in person is a must to fully appreciate this fantastic property.
Accommodation:
Entrance Hall: Light and airy with composite front door, stairs to the first floor, Nest heating control (please note that there are x 2 controllers as the ground floor and first floor can be heated seperately)
Downstairs WC: With pedestal wash hand basin, WC, extractor fan
Living Room: With uPVC double glazed windows to front and side
Fitted Kitchen/Diner: With a range of high gloss base and wall units one housing GCH boiler, worktops, one and a half sink with mixer tap and drainer, integrated double oven with five ring hob and extractor over, ceramic tiled splashbacks, integrated fridge freezer and dishwasher, uPVC double glazed window to the front, French doors opening onto the garden from the dining area, built in utlity/storage area with double doors with space and plumbing for washing machine and tumble drier
Landing: With loft access , smoke alarm, airing cupboard
Master Bedroom: With uPVC French doors opening onto a Juliette balcony to the front, built in wardrobes, door leads to;
Ensuite Shower Room: With double shower, pedestal wash hand basin, shaving point, vanity storage, WC, uPVC double glazed frosted window to the side
Family Bathroom: With bath and shower over, pedestal wash hand basin with vanity storage under, WC, uPVC double glazed frosted window
Bedroom Two: With uPVC double glazed window to the front, built in wardrobes with mirrored sliding doors
Bedroom Three: With uPVC double glazed window to the rear
Externally: Private enclosed garden with lawn, patio area ideal for entertaining, water tap, shed, side storage area for bins etc, gated access leading to the private parking area to the side of the property
EPC Asset Rating: B
Viewings: Please contact Belvoir Stone office or e-mail kellypepper@belvoir.co.uk.
Tenure: We are advised that the tenure is Freehold. Any interested parties are advised to confirm the details with solicitors before proceeding.
Services: All mains services are connected in accordance with normal terms of supply, telephone subject to normal terms and conditions. The gas and electrical appliances mentioned have not been tested by us and purchasers are therefore advised to undertake their own tests should they consider this necessary. All interested parties should obtain verification through their solicitor or surveyor before entering a legal commitment to purchase.
EPC rating: B. Council tax band: D, Tenure: Freehold, Planning permissions: Not known Mobile signal information: usual providers
Additional information
- Private rights of way across the property or its boundaries: Yes






























