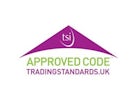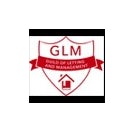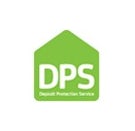Arrange a Free Market Appraisal
Semi-detached house for sale on
The Avenue
Newcastle Under Lyme,
ST4
- 42b Radford Street,
Stone, ST15 8DA - Sales & Lettings 01785 818255
Features
- Traditional Semi Detached Family Home
- Original Features & High Ceilings
- Three Bedrooms
- Fitted Kitchen with Integrated Oven & Hob
- Delightful Garden Room (energy certificate A rating)
- Two Reception Rooms
- First Floor Family Bathroom with Seperate WC
- Private Enclosed Garden, Brick Built Garage & Driveway
- Sought After Location close to Royal Stoke Hospital
- No Upward Chain!
- Council Tax Band: C
Description
Tenure: Freehold
Belvoir Estate Agents are delighted to welcome to the sales market with no upward chain this traditional three bedroom semi-detached property located on a sought after tree lined street in the popular area of Newcastle, handily placed within close proximity of local amenities, schools, commuting links and Royal Stoke Hospital. This much loved family home exudes character and charm with original features and high ceilings throughout. The light and airy spacious accommodation benefits from two reception rooms, a delightful garden room, fitted kitchen, downstairs WC, first floor family bathroom and three bedrooms. To the rear of the property there is a mature, well established private enclosed garden with brick built garage and driveway to the front providing off road parking. Early inspection in person is advised!
Accommodation:
Storm Porch
Entrance Hall: With original Minton floor tiles, feature porthole, cupboard, stairs to the first floor, HIVE heating control
Reception Room (front): With original fireplace/surround, wooden flooring, coving, uPVC double glazed bay window with feature stained glass
Reception Room (rear): With original fireplace/surround, coving, wooden flooring
Garden Room: uPVC with pitched roof, French doors opening onto the garden, additional door opening to the side, wooden flooring
Fitted Kitchen: With a range of base and wall units, worktops, one and half stainless steel sink with mixer tap and drainer, ceramic tiled splashbacks, integrated fridge and freezer, newly installed integrated oven with hob and extractor over, space and plumbing for washing machine, tiled flooring, uPVC double glazed window
Downstairs WC: With inset wash hand basin and vanity storage cupboard, WC, uPVC double glazed frosted window
Landing: With window to the side, loft acess
Family Bathroom: With bath and rainfall shower head over, inset wash hand basin with vanity storage under, WC, airing cupboard housing GCH boiler,(fitted April 2023), uPVC double glazed frosted window
WC: With uPVC double glazed frosted window
Master Bedroom: With original feature fireplace/surround, wooden flooring, uPVC double glazed window to the rear
Bedroom Two: With original feature fireplace/surround, wooden flooring, uPVC double glazed window to the front
Bedroom Three: With original linen press, wooden flooring, uPVC double glazed window to the front
Externally: To the rear of the property there is a mature and well established private enclosed rear garden with lawn, patio area, shed (with power supply), outside water tap, gated side access leading to a driveway providing off road parking
Single Brick Built Garage: With up and over door to the front, side door, workshop area to the rear, power supply
EPC Asset Rating: D
Viewings: Please contact Belvoir Stone office or e-mail kelly.pepper@belvoir.co.uk
Tenure: We are advised that the tenure is Freehold. Any interested parties are advised to confirm the details with solicitors before proceeding.
Services: All mains services are connected in accordance with normal terms of supply. The gas and electrical appliances mentioned have not been tested by us and purchasers are therefore advised to undertake their own tests should they consider this necessary. All interested parties should obtain verification through their solicitor or surveyor before entering a legal commitment to purchase.
EPC rating: D. Council tax band: C, Tenure: Freehold,



























