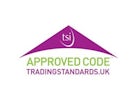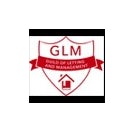Semi-detached House for sale on Gainsborough Road Chesterton,
Newcastle Under Lyme,
ST5
- 42b Radford Street,
Stone, ST15 8DA - Sales & Lettings 01785 875397
Features
- Traditional Semi-Detached Property
- New Carpets & Redecoration Throughout
- New GCH Worcester Boiler
- uPVC Double Glazing
- Three Bedrooms
- Family Bathroom & Seperate WC
- Generous Lounge/Living Room
- Fitted Kitchen & Utlity Room
- Private Enclosed Garden with Gated Driveway
- No Upward Chain!
- Council Tax Band: A
Description
**New Price- Nop Upward Chain** This traditional three bedroom semi-detached property is new to the sales market in the popular village location of Chesterton, handily placed within easy reach of local schools, amenities, commuting links and with ease of access to local countryside. Boasting a newly fitted GCH boiler, carpets and decorated throughout this spacious property is ready to move into making an ideal family home. There is a private garden to the rear and gated driveway providing off road parking. Early inspection in person is advised!
The accommodation comprises of;
Entrance Hall: With uPVC door, stairs to the first floor
Lounge/Living Room: With dual aspect uPVC double glazed windows
Fitted Kitchen: With a range of high gloss base and wall units , extractor fan, sink with drainer, space and plumbing for washing machine, space for freestanding appliances, walk in pantry, tiled flooring, uPVC double glazed window to the rear, opening leads to;
Utility Room: With tiled flooring, walk in storage cupboard, uPVC door opening to the side of the property, uPVC double glazed window to the front
Landing: With uPVC double glazed window to the side, loft access, airing cupboard (shelved)
Master Bedroom: With uPVC double glazed window to the front, built in wardrobes with mirrored sliding doors
Bedroom Two: With uPVC double glazed window to the rear, built in wardrobes with mirrored sliding doors, NEW GCH Worcester boiler
Bedroom Three: With uPVC double glazed window to the front
Family Bathroom: With bath and shower over, pedestal wash hand basin, towel radiator, uPVC double glazed frosted window to the rear
Seperate WC: With uPVC double glazed frosted window to the rear
Externally: Private enclosed garden with paved seating area, outside water tap, lawn, gated driveway providing off road parking, (accessed via Brutus Road), the property is set back from the road side and to the front there is an additional garden
EPC Asset Rating: TBC
Viewings: Please contact Belvoir Stone office on 01785 818255 or e-mail kelly.pepper@belvoir.co.uk.
Tenure: We are advised that the tenure is Freehold. Any interested parties are advised to confirm the details with solicitors before proceeding.
Services: All mains services are connected in accordance with normal terms of supply, telephone subject to normal terms and conditions. The gas and electrical appliances mentioned have not been tested by us and purchasers are therefore advised to undertake their own tests should they consider this necessary. All interested parties should obtain verification through their solicitor or surveyor before entering a legal commitment to purchase
EPC rating: C. Council tax band: A, Tenure: Freehold,






































