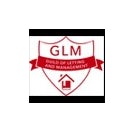Arrange a Free Market Appraisal
Terraced House for sale on
Victoria Street
Basford,
Stoke On Trent,
ST4
- 42b Radford Street,
Stone, ST15 8DA - Sales & Lettings 01785 818255
Features
- Updated & Modernised
- Three Double Bedrooms
- First Floor Modern Family Shower Room
- Downstairs Family Bathroom with Three Piece Suite
- Two Reception Rooms
- Fitted Kitchen
- Spacious Accommodation
- Majority uPVC Double Glazed & GCH
- New Carpets to First Floor
- No Upward Chain!
- Council Tax Band: A
Description
Tenure: Freehold
**No Upward Chain- Updated Spacious Accommodation** This three bedroom traditional mid terraced property is located in the popular area of Basford conveniently placed within close proximity of Royal Stoke hospital, Stoke Railway station, local amenities and the A500 commuting link. Updated and modernised throughout this spacious family home benefits from majority uPVC double glazing and gas central heating with the accommodation comprising of; two reception rooms, fitted kitchen, utility/storage and rear lobby, family bathroom with three piece suite, three double bedrooms and a family shower room to the first floor. To the rear there is a generous low maintenance garden with useful wooden storage shed. This would make an ideal first time/investment purchase-early inspection in person is advised!
Accommodation:
Entrance Hall: With stairs to the first floor
Reception Rooms: The two rooms are open plan with a uPVC double glazed window to the front and doors opening onto the garden. There is a useful understairs walk in storage cupboard, coving, ceiling rose, smoke alarm
Fitted Kitchen: With a range of base and wall units (one housing Glowworm GCH boiler), wooden worktops, stainless steel sink with mixer tap and drainer, ceramic tiled splashbacks, tiled flooring, built in oven with gas hob, uPVC double glazed window to the side
Rear Loby: With tiled flooring and uPVC door opening onto the garden area
Family Bathroom: With pedestal wash hand basin, WC, bath, tiled flooring, shaving point, uPVC double glazed frosted window to the side
Utility/Storage: With tiled flooring
Landing: Providing access to all first floor rooms- new carpets have been fitted to the first floor
Master Bedroom: With built in wardrobe/storage cupboard, uPVC double glazed window to the front
Family Shower Room: With shower cubicle, wash hand basin, WC, extractor fan
Bedroom Two & Three: Both with uPVC double glazed windows
Externally: Generous low maintenance rear garden with useful wooden storage shed. Please note that there is both pedestrian and vehicle access to the rear of the property (see photo)
EPC Asset Rating: D
Viewings: Please contact Belvoir Stone office or e-mail kelly.pepper@belvoir.co.uk
Tenure: We are advised that the tenure is Freehold. Any interested parties are advised to confirm the details with solicitors before proceeding.
Services: All mains services are connected in accordance with normal terms of supply, telephone subject to normal terms and conditions. The gas and electrical appliances mentioned have not been tested by us and purchasers are therefore advised to undertake their own tests should they consider this necessary. All interested parties should obtain verification through their solicitor or surveyor before entering a legal commitment to purchase.
EPC rating: Unknown. Council tax band: A, Tenure: Freehold,


























