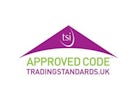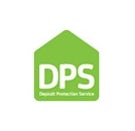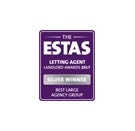Arrange a Free Market Appraisal
Semi-detached house for sale on
Coopers Close
Stratford-upon-Avon,
CV37
- 3 Ely Street,
Stratford-upon-Avon, CV37 6LW - Sales & Lettings 01789 266777
Features
- Secluded position
- Garage
- Private sunny garden
- Ensuite to master bedroom
- Parking for 2 cars
- Breakfast kitchen with french doors opening onto the garden
- Council Tax Band: D
Description
Tenure: Freehold
A beautifully presented three bedroom, two bathroom family home located in a quiet cul de sac, the property also has the benefit of parking and a garage.
Hall - A part glazed wooden panelled door leads through to the hall with door off to:
Sitting Room - A beautiful light and airy room with bay window overlooking the front elevation, feature fireplace with gas fire, marble hearth and wooden surround, TV aerial point, wooden laminate flooring and overhead light point.
Kitchen/Dining Room - The kitchen is fully fitted having a good range of storage units at eye and waist level, work surfaces over, four ring gas hob with extractor over, tiled splashback, electric oven, space and plumbing for washing machine, space for fridge/freezer, window overlooking the rear garden, French doors from the dining area and two overhead light points.
Stairs rise from the lobby area to the first floor landing with access to loft space and doors leading off to:
Bedroom One - A bright and airy room with a triple door wardrobe, one door being mirrored, window overlooking the rear elevation, central heating radiator, overhead light point and door leading to:
En-Suite Shower Room - Having shower cubicle with shower over, part tiles walls, low level WC, pedestal wash hand basin, obscure glazed window to the rear of the property, central heating radiator and overhead light point.
Bedroom Two - A good sized double room with window overlooking the front elevation, central heating radiator and overhead light point.
Bedroom Three - A good sized single room with window overlooking the front elevation, central heating radiator and overhead light point.
Bathroom - A white three piece suite comprising of panelled bath, low level WC, pedestal wash hand basin, part tiled walls, central heating radiator and overhead light point.
Garage - Located opposite the property with up and over door.
Garden - The pretty garden is fully enclosed and is mainly laid to lawn with a good variety of establshed plants, there is also a patio area, garden shed and side access to the front of the property.
Additional features include a separate garage and potential for future extension, making it an ideal choice for families seeking both comfort and flexibility.
EPC rating: C. Council tax band: D, Tenure: Freehold,





















