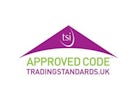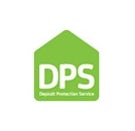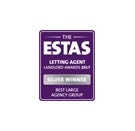Arrange a Free Market Appraisal
Semi-detached house for sale on
Albany Road
Stratford-upon-Avon,
CV37
- 3 Ely Street,
Stratford-upon-Avon, CV37 6LW - Sales & Lettings 01789 266777
Description
Tenure: Freehold
A much loved family home located 5 minutes walk from the town centre, railway station, local schools and college.
Hall - Having quarry tiled flooring, central heating radiator and door through to:
Cloakroom - With low level WC, wash hand basin with decorative tiled splashback, obscure glazed window to the side elevation and light point.
Sitting Room - With open fireplace, tiled hearth and wooden surround, window overlooking the front elevation, TV aerial point, wooden flooring, central heating radiator and overhead light point.
Dining Room - Fireplace with stone hearth, gas fire effect fire, central heating radiator, overhead light point and French doors through to the:
Kitchen - A lovely spacious kitchen with a full range of storage cupboards at eye and waist level, work surfaces over, gas hob with extractor over, electric oven, left hand drainer sink with mixer tap over, tiled splashback, space and plumbing for a washing machine, space and plumbing for a dishwasher, breakfast bar, flagstone flooring, central heating radiator, downlighters to ceiling and door through to:
Conservatory - With Flagstone flooring, French doors to garden, central heating radiator and overhead light point. flagstone flooring, door to rear garden, central heating radiator and overhead light point.
Stairs rise from the hallway to the first floor landing with doors leading off to:
Bedroom One - With window overlooking the front elevation, fitted wardrobe and storage cupboard, beautiful Victorian fireplace, central heating radiator and overhead light point.
Bedroom Two- Having window overlooking the rear elevation, fitted wardrobe and storage, another beautiful Victorian fireplace, central heating radiator and overhead light point.
Bedroom Three - With window overlooking the rear elevation, central heating radiator and overhead light point.
Bathroom - Having a three piece white suite comprising of panelled bath with shower over, extractor fan, pedestal wash hand basin inset into vanity unit, low level WC, obscure glazed window to the front elevation and overhead light point.
Stairs rise from the first floor landing to the second floor
Bedroom Four - A spacious and light room having Velux windows to the front and the rear, central heating radiator and overhead light point.
Garden - Being a fully enclosed pretty rear garden, mainly laid to lawn with established plants and trees. garden shed with path from the patio area, access to the front via a gate.
EPC rating: D. Council tax band: D, Tenure: Freehold,


























