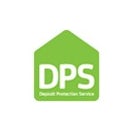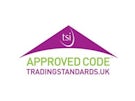Arrange a Free Market Appraisal
Flat for sale on
328 High Street
Sutton,
SM1
- 77 Banstead Road, Carshalton Beeches,
Sutton, SM5 3NP - Sales & Lettings 020 3859 3444
- sutton@belvoir.co.uk (Sales) sutton.lettings@belvoir.co.uk (Lettings)
Features
- No Chain
- Modern and cosey apartment
- Two double bedrooms
- Two bathrooms (one en-suite)
- Open plan lounge/diner/kitchen
- Private balcony with spectacular view
- Lift access
- Sought after location in the heart of Sutton
- Close to excellent schools
- Close to transport and local amenities
- Council Tax Band: C
Description
Tenure: Leasehold
NO CHAIN! This well-presented two double bedrooms, two bathrooms fourth floor apartment is a perfect home for family! Located on the doorstep of Sutton High Street, the property offers easy access to many shops, restaurants, amenities, outstanding schools, and is just a short walk to Sutton Common and Sutton train station.
Upon entrance to the property, you are greeted by a welcoming hallway with ample storage and the main living space to your right, an airy and bright open plan living/kitchen/dining with incredible floor to ceiling windows providing a remarkable view. The lovely west-facing balcony is a secluded outside space to relax in. The kitchen is fully equipped with integrated appliances and storage cupboards.
On the left of the hallway are the two bedrooms. The master bedroom with en-suite and a built-in wardrobe, while the second bedroom is at a tremendous size which can suits all your needs. The family bathroom is a spacious 3-piece with shower over bath.
It is a home with convenient location and excellent room sizes, perfect for first time buyers and with high rental value for investors! Call to book your viewing now!
EPC rating: B. Council tax band: C, Tenure: Leasehold, Annual ground rent: £350, Annual service charge: £2300, Length of lease (remaining): 117 years 3 months,
















