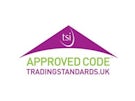Arrange a Free Market Appraisal
Terraced House for sale on
Cotswold Road
Sutton,
SM2
- 77 Banstead Road, Carshalton Beeches,
Sutton, SM5 3NP - Sales & Lettings 020 3859 3444
- sutton@belvoir.co.uk (Sales) sutton.lettings@belvoir.co.uk (Lettings)
Features
- Beautiful 2-Bed Mid-Terrace House
- Open-Plan Lounge & Kitchen
- Recently Renovated Kitchen & Bathrooms
- Downstairs WC
- Master Bedroom with En-Suite
- Spacious Garden
- Allocated Parking Space
- Close To Harris Academy Sutton and Avenue Primary School
- 5min walk to Belmont Station
- Viewings Highly Recommended!
- Council Tax Band: E
Description
Tenure: Freehold
This beautifully renovated 2-bedroom terraced house offers a modern, stylish living space ideal for families and professionals. The open-plan lounge seamlessly connects to the contemporary kitchen, perfect for entertaining or daily living. Garden-facing doors flood the space with natural light and open to a charming outdoor area, ideal for summer gatherings.
The sleek, refurbished kitchen features high-quality integrated appliances and fitted units for style and functionality. A new ground-floor WC and utility cupboard add extra convenience. Upstairs, the modern design continues with a well-appointed family bathroom, fitted wardrobes, and attic space. The master bedroom boasts a private en-suite for added comfort.
Situated near top schools like Harris Academy Sutton and Avenue Primary, with easy access to transport links, shops, and restaurants, this home also includes an allocated parking space. Don’t miss this fantastic opportunity—book your viewing today!
EPC rating: D. Council tax band: E, Tenure: Freehold,





















