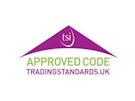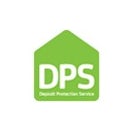Arrange a Free Market Appraisal
Bungalow for sale on
Rosemary Avenue
Minster,
ME12
- 22 Broadway,
Kent, ME12 1AF - Sales & Lettings 01795 662121
Description
Tenure: Freehold
***BRAND NEW TO MARKET***VACANT POSSESION*** HALFWAY*** DETACHED 3 BEDROOM BUNGALOW WITH GARAGE AND DRIVEWAY PARKING. This is a real gem and needs to be seen to be full appreciated! The bungalow has been lovingly looked after by the current owner and provides ample space for a family and is an ideal property for anyone wishing to buy a property to put their own stamp on this is an ideal buy! The property comprises of porch, hallway, 3 good sized bedrooms, spacious lounge/diner with patio doors leading into the beautiful garden, the lounge diner also benefits from original parquet flooring , fitted kitchen, family bathroom which comprises of a white suite with shower over the bath and screen, there is also a separate w.c. Outside you have beautiful front and rear gardens... the back garden consists of mature boarders, fruit trees, detached garage and long driveway with gates making the rear of the property private and secure . To book a viewing call us today...
EPC rating: E. Council tax band: D, Domestic rates: £2157.58, Tenure: Freehold,
Front of Property
What a gem !!! Located in Halfway close to shops and local amenities .... Ideal property for a family with several cars as you have both driveway and garage parking.
Gardens
Beautiful mature gardens with various fruit trees and south facing so fantastic for sun worshippers.
Garage and Driveway
Detached garage and driveway parking for 4+ cars.
Lounge/Diner
6.38m x 5.48m (20'11" x 18'0")
Spacious lounge/diner with patio doors, gas fire and parquet flooring.
Kitchen
3.41m x 3.32m (11'2" x 10'11")
Located at the rear of the house , various kitchen units with hob /oven , back door leading out to the driveway.
Family Bathroom
1.65m x 1.39m (5'5" x 4'7")
Comprising of a white suite with shower over the bath and screen.
W.C
1.65m x 0.79m (5'5" x 2'7")
White suite with UPVC window.
Master Bedroom
2.77m x 3.64m (9'1" x 11'11")
Located at the front of the property overlooking the front garden. Neutrally decorated with UPVC window and plenty of room for wardrobes.
Bedroom 2
3.30m x 2.17m (10'10" x 7'1")
Neutrally decorated with UPVC window and carpet to floor.
Bedroom 3
3.28m x 2.47m (10'9" x 8'1")
Neutrally decorated with UPVC window and carpet to floor.





























