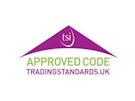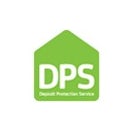Arrange a Free Market Appraisal
Semi-detached house for sale on
Swanstree Avenue
Kemsley,
Sittingbourne,
ME10
- 22 Broadway,
Kent, ME12 1AF - Sales & Lettings 01795 662121
Features
- Sittingbourne
- Driveway Parking
- Vacant Possession
- Space to Extend
- Blank Canvass
- Rear Garden
- 2 Bedrooms
- Outbuildings
- Council Tax Band: C
Description
Tenure: Freehold
**BRAND NEW TO MARKET** SITTINGBOURNE** VACANT POSSESION** Wow!! This property has endless potential... and must be viewed to be fully appreciated. Ideal for a first-time buyer or someone who wants a blank canvass to make into their own little palace.... The property comprises of covered porchway, hallway, spacious lounge/diner, fully fitted kitchen, upstairs you have a family bathroom and two double bedrooms with plenty of storage. To the rear of the property you have several spacious outbuildings, outside w.c. The garden itself is large mainly laid to lawn which overlooks playing fields. This property has ample space to the rear and side giving the new owners the opportunity to seek planning permission to build the addition of a large double extension and conservatory which would allow you to bring the beautiful garden into your home. The rear garden also benefits from an abundance of fruit trees as well as a large pond area, greenhouses and shed. To the front of the property, you have the benefit of driveway parking and a quaint front garden. As this property is located in a quiet corner of a residential estate you are ideally positioned to enjoy the peace and quiet that this property offers. This is an amazing property with bags and bags of potential … ready and waiting for the new owners… Be quick as it won’t be available for long …. contact us today to book a viewing….
EPC rating: D. Council tax band: C, Domestic rates: £1917.85, Tenure: Freehold,
Lounge/Diner
6.38m x 3.25m (20'11" x 10'8")
Spacious through lounge/diner, double glazed windows to front and double glazed patio doors leading out into the beautiful garden.
Kitchen
3.28m x 2.70m (10'9" x 8'10")
Fully fitted kitchen with the benefit of white goods, access to the side of the property leading into the outbuildings and w.c looking out onto the beautiful garden.
Bedroom 1
2.93m x 4.77m (9'7" x 15'8")
Spacious neutrally decorated master bedroom located at the front of the property with the added benefit of lots of storage.
Bedroom 2
3.35m x 2.92m (11'0" x 9'7")
Great sized second bedroom, neutrally decorated overlooking the rear garden.
Fsmily Bathroom
Family bathroom suite with electric shower, pedestal basin and w.c.
Rear Garden
Large rear garden mainly laid to lawn with an abundance of fruit trees as well as a large pond area, greenhouses and shed backing onto playing fields.
Outbuildings
Positioned to the side of the property - spacious outbuildings and fully equipped w.c.
Additional information
- Built in: 1900


























