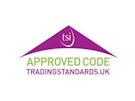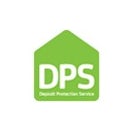Arrange a Free Market Appraisal
Terraced House for sale on
Archers Court
Iwade,
ME10
- 22 Broadway,
Kent, ME12 1AF - Sales & Lettings 01795 662121
Description
Tenure: Freehold
***BRAND NEW TO MARKET**** VACANT POSSESION CHAIN FREE*** NEW HOME FOR 2025** 3 BEDROOMED TERRACE HOUSE IN THE SOUGHT-AFTER AREA OF KEMSLEY. Belvoir Swale are pleased to present this 3 bedroomed terrace house for sale in the sought after area of Kemsley. The property comprises of porch, hallway, downstairs w.c, fully fitted kitchen, spacious lounge with patio doors leading to the private rear garden, three good sized bedrooms - the master bedroom having the added benefit of an en suite bathroom & spacious family bathroom. Outside you have a private rear garden and shed with one allocated parking space to the rear of the property.... This property offers a great option for a family home situated in a terrific location with plenty of scope for the new owners to put their own stamp on it .... Call us today to book a viewing....
EPC rating: C. Council tax band: D, Domestic rates: £2157.58, Tenure: Freehold,
Front of Property
A fantastic three bedroomed family home located in the sought after area of Kemsley... Belvoir Swale are pleased to present this property for sale which is chain free and offered with vacant possession.
Hallway
3.14m x 1.15m (10'4" x 3'9")
Light and airy hallway leading into both the kitchen and lounge and first floor.
Downstairs w.c
1.96m x 0.89m (6'5" x 2'11")
White bathroom suite, ideal for visitors.
Kitchen
3.41m x 2.37m (11'2" x 7'9")
Fully fitted versatile kitchen, integral fridge/freezer, oven and hob, and various kitchen cupboards. Plumbing and space for washing machine and dishwasher.
Lounge
4.50m x 4.71m (14'9" x 15'5")
Spacious light and airy lounge with patio doors leading into the garden which allows great natural light throughout the room .... Neutrally decorated and carpeted with storage cupboard.
Master Bedroom
5.16m x 3.46m (16'11" x 11'4")
Double bedroom, neutrally decorated and carpeted with fitted wardrobes and cupboards & en suite bathroom.
En-suite bathroom
2.07m x 2.03m (6'9" x 6'8")
En suite bathroom with white suite and shower.
Bedroom 2
4.50m x 2.96m (14'9" x 9'9")
Double bedroom, neutrally decorated and carpeted with plenty of space for wardrobes and cupboards.
Bedroom 3
3.76m x 2.36m (12'4" x 7'9")
Double bedroom, neutrally decorated and carpeted with plenty of space for wardrobes and cupboards.
Private Garden
Good sized private rear garden mainly laid to lawn.
Allocated Parking
Allocated parking to the rear of the property.
Family Bathroom
2.10m x 1.97m (6'11" x 6'6")
White suite including bath, toilet and sink, mainly tiled in white with lino to floor.
Additional information
- Built in: 2010




















