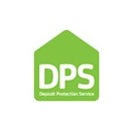Arrange a Free Market Appraisal
Detached house for sale on
Southerndown Avenue
Mayals,
Swansea,
SA3
- Unit A Marina Villas, Trawler Road,
Swansea, SA1 1FZ - Sales & Lettings 01792 461929
Features
- Beautiful 5 Bedroom Detached Family Home
- Close proximity to Clyne Gardens
- Bishopston Comprehensive School catchment
- Light and spacious accommodation
- Picturesque & Private Garden Setting
- Council Tax Band: H
Description
Tenure: Freehold
This beautifully presented, detached family home offers an abundance of light and spacious accommodation, perfect for modern family living. With its generously sized rooms and thoughtful layout. It features an exceptionally large garden, offering a wonderful space for outdoor relaxation and activities.
Inside, the home includes five well-proportioned bedrooms, providing ample space for a growing family. There are three bathrooms and one toilet ensuring convenience and privacy for everyone. The two reception areas are ideal for both formal gatherings and casual family time, with plenty of room for living and dining.
Situated in a prime location close to the picturesque Clyne Gardens, the property is also within an excellent catchment area for Bishopston Comprehensive School.
Viewings are highly recommended to fully appreciate all that this lovely property has to offer.
EPC rating: D. Council tax band: H, Tenure: Freehold,
Hallway
Entered via front door, looking on to the stairs that take you up and downstairs
Reception/Dinning
This living space features a modern, open-plan design with a combination of rustic and contemporary elements. A large glass wall with dark metal framing lets in plenty of natural light, offering a view of the outdoors.
Sitting room
A pleasant, cosy room with double glazed windows.
Utility Room
Fitted with base units, plumbing for washing machine. Door leading to the kitchen.
Kitchen
Kitchen is Fully functioning, with space for an American size fridge, with a gas hob and a build in microwave & oven.
Bedroom 1
This is a bright and spacious modern bedroom features large skylights and double glazed windows allow ample natural light to enter. it features a large en-suite.
Bedroom 2
This room is a cozy attic-style bedroom with sloped ceilings and skylight windows that allow for ample natural light. it Features a en-Suite.
Bedroom 3
The room is small with slanted ceilings. It has a window on one wall, allowing natural light to enter. The floor is covered with a light grey carpet. There is a radiator mounted on one of the walls.
Bedroom 4
This bedroom, well-lit room with white walls and a grey carpet. It has two windows with white blinds, allowing natural light to enter.
Bedroom 5
This room has a sloped wooden ceiling with exposed wooden beams. There are large windows framed with wooden panels, allowing natural light to enter and providing a view of the outdoors and Reception room.
External
At the front of the property, a well-maintained driveway provides convenient parking for two vehicles. To the rear, you'll find a exceptionally large garden, , featuring a beautifully tiered gravel area that adds both character and functionality.
Disclaimer
These particulars are issued in good faith but do not constitute representations of fact or form part of any offer or contract. The matters referred to in these particulars should be independently verified by prospective buyers or tenants. Neither Belvoir nor any of its employees or agents has any authority to make or give any representation or warranty whatever in relation to this property.
We endeavour to make our sales particulars accurate and reliable, however, they do not constitute or form part of an offer or any contract and none is to be relied upon as statements of representation or fact. Any fixtures, fittings, services, systems and appliances listed in this specification have not been tested by us and no guarantee as to their operating ability or efficiency is given. All measurements have been taken as a guide to prospective buyers only, and are not precise. Fixtures and fittings other than those mentioned are to be agreed with the seller by separate negotiation.
Referrals Disclaimer
Belvoir and our partners provide a range of services to buyers, although you are free to use an alternative provider. We can refer you on to The Mortgage Advice Bureau (MAB) for help with finance/mortgages/insurance. We may receive a fee of up to £500 (incl VAT) if you take out a mortgage through them. If you require a solicitor to handle your purchase, we can refer you on to a number of local solicitors. We may receive a fee of up to £150 (incl VAT) if you use their conveyancing services. If you require a survey, we can refer you to Structural Surveys UK, and we may receive a fee of £60 (incl vat) if you use them. For more information, please speak to a member of the team.
If you require clarification or further information on any points, please contact us, especially if you are travelling some distance to view.
































