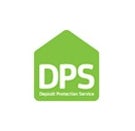Arrange a Free Market Appraisal
Detached house for sale on
Baughurst Road
Baughurst,
RG26
- 14-16 Mulfords Hill,
Tadley, RG26 3JA - Sales & Lettings 0118 982 0333
- tadley.sales@belvoir.co.uk tadley@belvoir.co.uk
Features
- Five bedroom detached
- Freehold
- EPC: TBC
- Council Tax Band - F (£2,955.00 P.A.)
- NO ONWARD CHAIN
- Detached garage
- En-suite shower room
- Large plot
- Council Tax Band: F
Description
Tenure: Freehold
Belvoir Estate Agents - Offered to the market on the outskirts of Baughurst is this wonderful, detached home with NO ONWARD CHAIN COMPLICATIONS.
Sat on a substantial plot, St Margaret's is a five double bedroom family home, which is comprised of four reception rooms, two bathrooms, separate laundry room along with both an integral and detached garage.
Access to the property is via a five post gate which leads to a large front garden benefiting from an area of lawn, mature shrub borders and a shingle driveway suitable for several cars.
Downstairs living accommodation offers a generous amount of space with a front aspect lounge with feature fireplace and bay UPVC double glazed window which leads through to a separate dining room via double doors. The dining area can comfortably hold space for a 6 seater dining table, and allows access into a rear facing UPVC conservatory, and a fitted kitchen / breakfast room. Further downstairs space includes a cloakroom, study and a laundry room with space for a washing machine, tumble dryer and stainless steel sink. From the hallway, there is access into an integral garage with full power, housed gas central heating boiler and remote controlled up and over door.
The kitchen / breakfast room offers a great amount of space with vast amounts of storage space due to the eye and base level units, but also offers an integral fridge / freezer, dishwasher, five ring gas hob with extractor fan chimney above, and double electric AEG ovens at eye level. There is further space which provides ample room for a 4 seater dining table as well.
Upstairs, there are five double bedrooms in total and a family bathroom. All bedrooms are generous sizes with the main bedroom being a particular focal point, with ample storage and boasting a large three piece en-suite shower room, with vanity unit housing toilet and sink, with separate shower cubicle. The family bathroom offers a three piece with fitted bathroom, shower attachment above and toilet housed vanity unit.
Outside, the fantastic sized rear garden offers huge amounts of privacy due to mature shrubs down both sides, and is mainly laid to lawn spanning from the rear of the property to the bridal path and open fields beyond. In the garden, there is an added benefit of a further detached garage with full power, work bench fitted and separate workshop behind.
We can refer you onto Mortgage Advice Bureau l for help with finance. We may receive a fee of £250.00 if you take out a mortgage through them. If you require a solicitor to handle your purchase we can refer you onto Setfords Solicitors or Phillips. We may receive a fee of £250.00 if you use their services.
Please note that all buyers attend property viewings at their own risk and must assess any hazards themselves.
Please be advised that a fee of £80 including VAT will be charged to complete the necessary anti-money laundering and identify verification checks for prospective clients wishing to purchase through ourselves. This fee is non-refundable and is required to ensure compliance with legal obligations and regulatory standards.
EPC rating: D. Council tax band: F, Domestic rates: £2955, Tenure: Freehold,





























