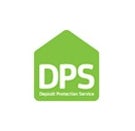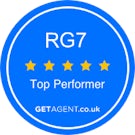Arrange a Free Market Appraisal
Detached house for sale on
Hamble Drive
Pamber Heath,
RG26
- 14-16 Mulfords Hill,
Tadley, RG26 3JA - Sales & Lettings 0118 982 0333
- tadley.sales@belvoir.co.uk tadley@belvoir.co.uk
Features
- Four bedroom detached
- Large corner plot
- Driveway parking
- Converted double garage
- Three bathrooms
- Open plan kitchen / living room
- Council Tax Band: F
Description
Tenure: Freehold
Belvoir Estate Agents - Offered to the market is this wonderfully presented and extended family home, set in a very sought after location in Tadley and has high speed fibre broadband connected to the house.
Entrance to the property is via hallway and includes a bespoke wall mounted radiator, built in storage drawers under the stairs and gives access to a dual aspect lounge, downstairs cloakroom and an open plan kitchen / living room. The lounge itself is dual aspect and has a feature media wall with fitted electric fireplace, and space for a wall mounted TV, a bespoke wall mounted radiator and bi-folding doors leading out into the garden.
The rear of the property has been altered and now creates a wonderful open plan kitchen / living room which would be ideal for an entertaining space due to a further media wall with electric fitted fireplace, and a dining space which can comfortably fit an 8-seater table. The kitchen has been very well fitted with a range of eye and base level units, with built in items such as 2 x full sized AEG self-cleaning electric ovens, a full-length fridge and a wine fridge, dishwasher and double bins. The kitchen has a stunning granite work surface which is also included on the island, which incorporates a 5 dual ring induction hob, three pin electrical charging point including USB ports, and a remote-controlled extractor fan directly above.
Formerly the double garage which has been converted into more living space and now provides a large reception room which would be a perfect home office/ 5th bedroom or playroom with its own loft space with ladders. The utility room is well fitted with extra-large sink, built in AEG larger freezer and space for a separate washing machine and tumble dryer. There is also a boot room.
Upstairs, there are four bedrooms in total including three doubles and a smaller fourth. The master bedroom in particular is a great size with dual aspect and comfortably fits a super king mattress and has a three-piece shower room en-suite with Aqualisa shower. The smaller room has been well adapted to house a fitted bed, with storage drawers underneath to provide amble storage. The family bathroom is a three-piece including p shaped bath with Aqualisa shower, vanity unit housing toilet and sink, with chrome towel rail
Outside, the property is sat on a great plot spanning just over 0.21 of an acre in total. To the rear, the garden has been very well landscaped which offers a very smart patio area and a large area of lawn. The patio has been well thought out and now offers space for a sun trap over three levels. To the front, there is a large driveway which is suitable for several vehicles and a further area of lawn.
We can refer you onto Mortgage Advice Bureau for help with finance. We may receive a fee if you take out a mortgage through them. If you require a solicitor to handle your purchase we can refer you onto Setfords Solicitors or Phillips. We may receive a fee of £250.00 if you use their services.
Please note that all buyers attend property viewings at their own risk and must assess any hazards themselves
Please be advised that a fee of £80 including VAT will be charged to complete the necessary anti-money laundering and identify verification checks for prospective clients wishing to purchase through ourselves. This fee is non-refundable and is required to ensure compliance with legal obligations and regulatory standards.
EPC rating: C. Council tax band: F, Tenure: Freehold,































