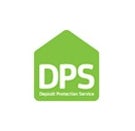Arrange a Free Market Appraisal
Detached house for sale on
The Glen
Tadley,
RG26
- 14-16 Mulfords Hill,
Tadley, RG26 3JA - Sales & Lettings 0118 982 0333
- tadley.sales@belvoir.co.uk tadley@belvoir.co.uk
Features
- Gated development
- Four double bedrooms
- Two en-suite shower rooms
- Detached double garage
- Close to local amenities
- Generous split level accommodation
- EPC rating B
- Private driveway parking
- Council Tax Band: G
Description
Tenure: Freehold
Oak Tree House – A Bespoke, Luxury Family Residence
Built in 2018 and purchased by the current owners in 2019, Oak Tree House is an exceptional, detached family home offering over 2,700 sq. ft. of beautifully appointed living space. Situated in a peaceful gated development of just two executive homes, this unique residence is ideally positioned for those seeking both countryside tranquillity and convenient access to local amenities.
Nestled just a short stroll from Pamber Forest, this remarkable property combines high-end contemporary finishes with a versatile layout arranged across three floors, all designed with modern family living and entertaining in mind.
Ground Floor
Upon entry, you're greeted by an impressive vaulted entrance hallway with a tiled floor, a striking bespoke oak and glass staircase, and feature lighting. From here, the home opens into a bright and spacious rear living room with bi-fold doors framing views of the private garden—ideal for relaxing or hosting guests.
Also on this level is a fully tiled cloakroom, a home office with front-aspect views, and a separate snug/lounge, offering flexibility for a variety of lifestyle needs.
Lower Ground Floor
Descending the oak staircase, the lower ground floor continues to impress. The central hallway features bi-fold doors opening to the garden and a covered area beneath the rear balcony—perfect for outdoor dining and entertaining. A second cloakroom with a sensor light is also found here.
At the heart of this level is a stunning open-plan kitchen/living/dining space, benefiting from a dual aspect and direct garden access. The kitchen is fully fitted with integrated appliances, a central island, a wine fridge, and extensive storage and prep space. This immaculate space easily accommodates a large dining table and comfortable seating area, making it the true hub of the home. A utility room and separate plant room complete this floor.
First Floor
The split-level design leads to four generous double bedrooms spread across two upper levels. The first level includes:
- A large double bedroom with built-in wardrobes.
- A further luxurious bedroom suite with en-suite shower room and generous proportions.
The top features
- spacious bedroom with en-suite and dressing room, positioned above the living room.
- A second double bedroom with built-in storage, located above the snug and office.
- A stylish family bathroom situated between the two.
Access to this level is via an elevated glazed walkway that overlooks the grand entrance hall.
Exterior & Grounds
Approached via The Glen, Oak Tree House is set behind double electric gates, opening to a block-paved driveway and landscaped frontage. A detached double garage features twin electric roller doors and a 7kW EV charger. The owners have added a second driveway to the far end of the plot, significantly increasing off-road parking.
Discreet uplighting enhances the home’s kerb appeal after dark.
The rear garden is fully enclosed and mainly laid to lawn, with a patio running the width of the house. Steps lead up to a raised lawn area and a balcony terrace, with external access directly into the double garage. Beneath the balcony, there is a covered outdoor seating area with electrics and a screen, perfect for an external projector setup.
Oak Tree House is a rare opportunity to acquire a stylish, high-specification family home in an idyllic setting. With its thoughtful layout, quality finishes, and enviable location, this property is a must-see for those seeking space, privacy, and modern countryside living.
EPC rating: B. Council tax band: G, Tenure: Freehold,


















































