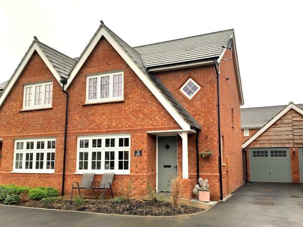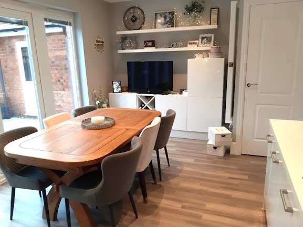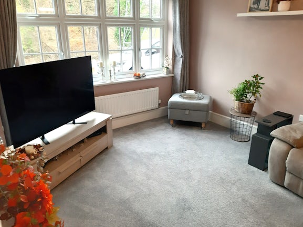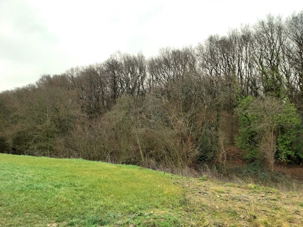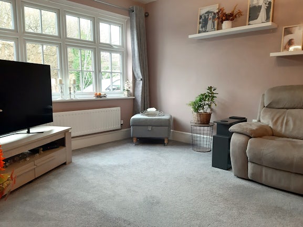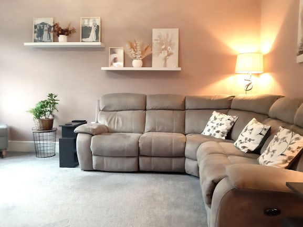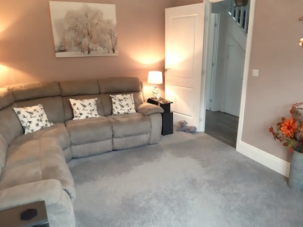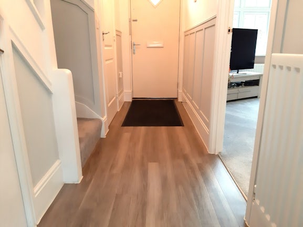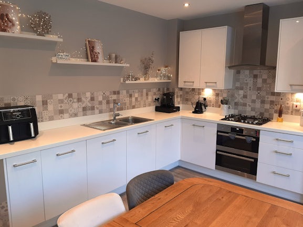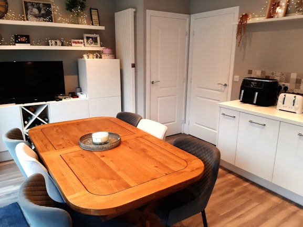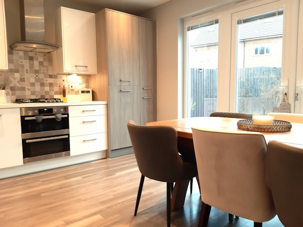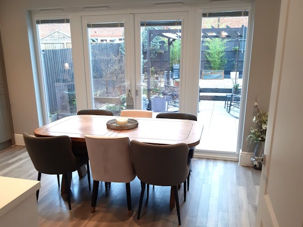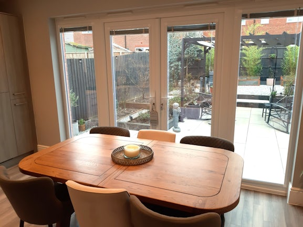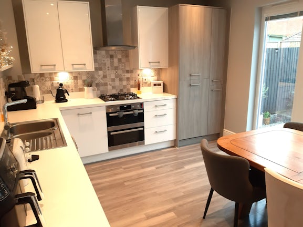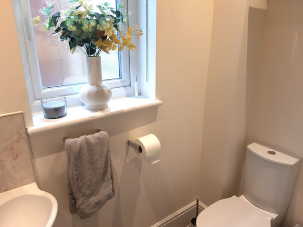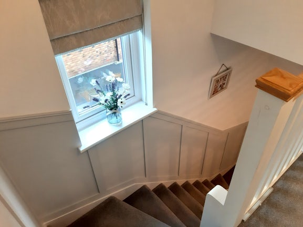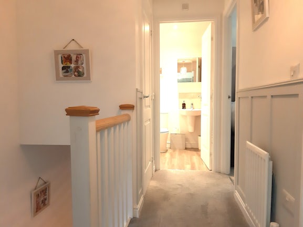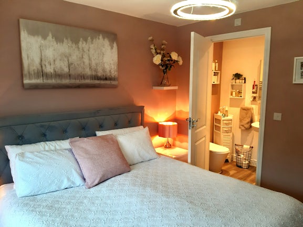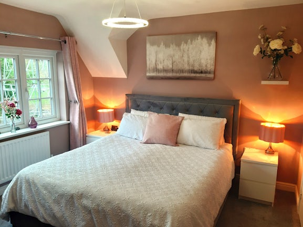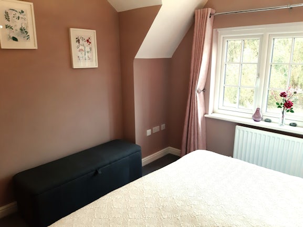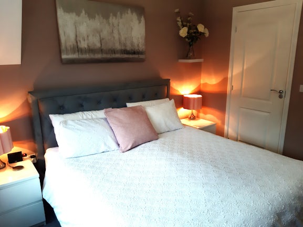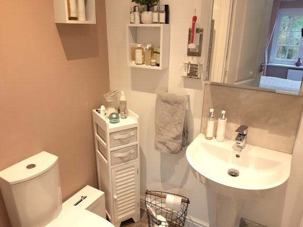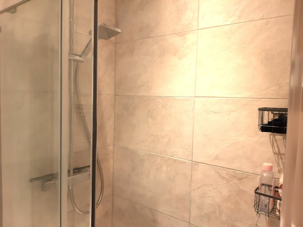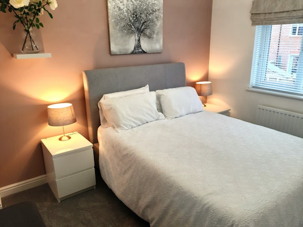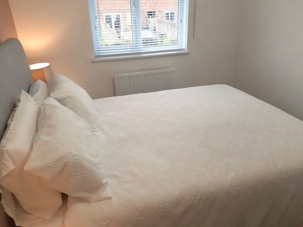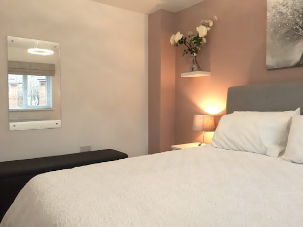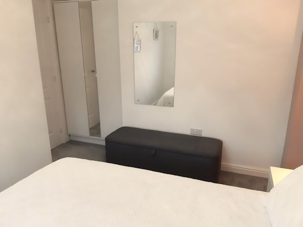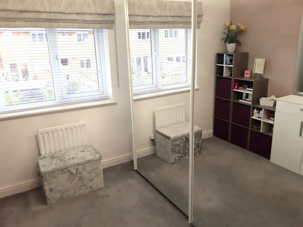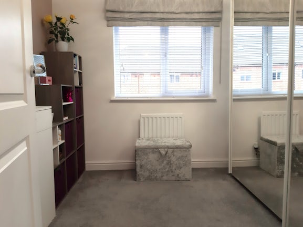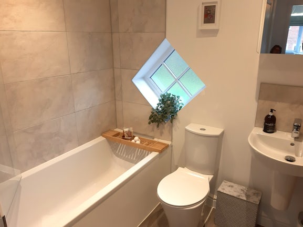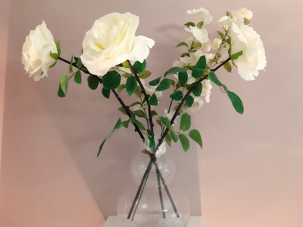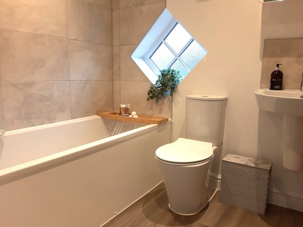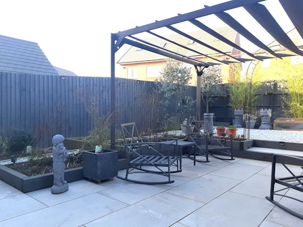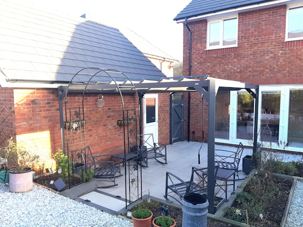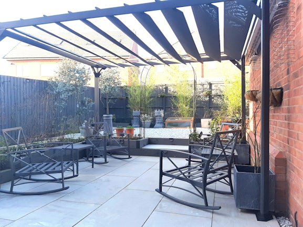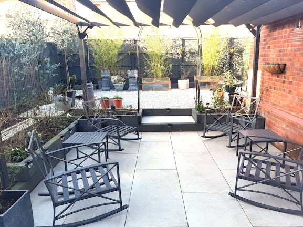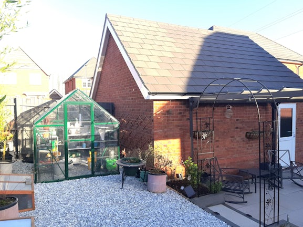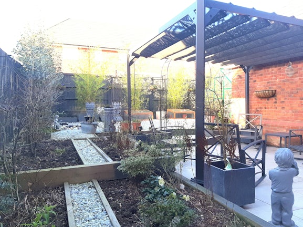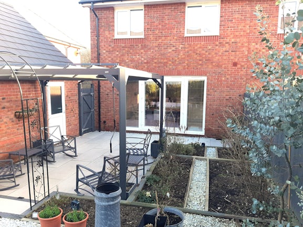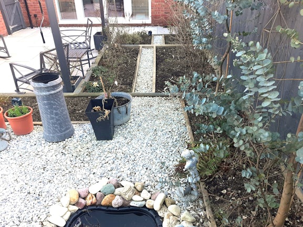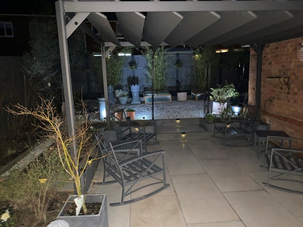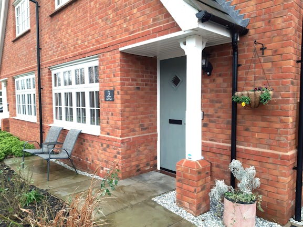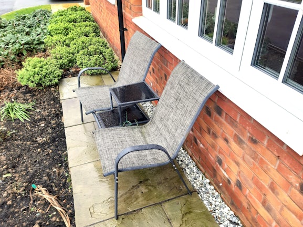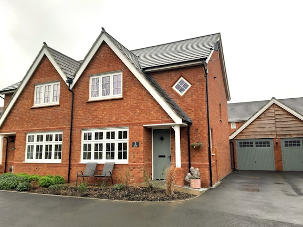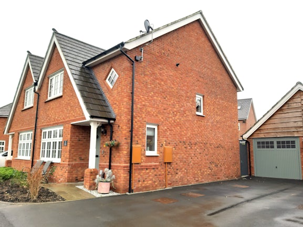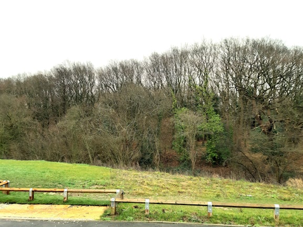Arrange a Free Market Appraisal
Semi-detached house for sale on
Lapley Avenue
Amington,
Tamworth,
B77
£345,000
OIRO
- 82 Bolebridge Street,
Tamworth, B79 7PD - Sales & Lettings 01827 63996
Features
Features
- STUNNING FAMILY HOME
- 3 BEDROOMS
- VASTLY IMPROVED
- SOUGHT AFTER LOCATION
- VIEWS ACROSS OPEN COUNTRYSIDE
- VIEWING ADVISED
- Council Tax Band: C
Description
Description
Tenure: Freehold
Discreetly located having only two other neighbouring properties alongside, Lapley Avenue occupies a lovely position overlooking open fields and woodland, idea for those Sunday walks.
The property is in excellent condition both inside and out having been well cared for by the present vendors who have upgrade several parts of the property.
As you arrive at the property you cannot help being impressed with the location and design of the property. Enter via the ‘Farrow & Ball’ coloured composite entrance door and into the:
ENTRANCE HALLWAY with medium oak ‘Amtico’ flooring, feature wood panelling to the walls, white spindled with oak newel post and handrails staircase to the first-floor landing, twin ceiling lighting, central hating radiator, central heating thermostat, under stair store cupboard and doors to:
GUEST CLOAKROOM Having a continuation of the ‘Amtico’ flooring, a white suite comprising, low flush w/c, wall mounted corner wash hand basin with chrome mixer taps over with tiled splash backs, opaque upvc window to the side elevation, inset ceiling lighting and central heating radiator.
LOUNGE 16’ 3” x 11’ (4.97m x 3.35m) Having luxury grey carpeting, large full length Georgian style white upvc window to the front elevation overlooking open fields and woodland, ceiling lighting, central heating radiator, tv points and sockets, some with USB connections.
BREAKFAST KITCHEN 18’11” x 12’8” (5.52m x 3.66m) Again, having a continuation of the medium oak ‘Amtico’ flooring, a vast range of white gloss base and wall mounted kitchen units with white contrasting work surfaces over and mosaic style tiled splashbacks, one and a half bowel stainless steel sink with built in waste disposal and mixer taps over, integrated dishwasher, fridge/freezer, electric double AEG oven with 4 ring gas hob and chrome and glass extractor over, full length pull out larder, door to under stair cupboard currently housing the vendors washer and drier which power and plumbing, full length upvc double opening French doors with glazed side panels with integrated slatted blinds all overlooking the rear garden and patio, inset ceiling lighting, white designer wall mounted central heating radiator.
Luxury grey carpeted stairs with feature wall panelling leads you to the:
FIRST FLOOR LANDING With white upvc window to the side elevation, central heating radiator, feature wall panelling, loft access, ceiling lighting, door opening to the large airing cupboard housing the central heating combination boiler and doors to:
MASTER BEDROOM 11’8” x 11’5” (3.58m x 3.48m) A great sized double bedroom having luxury grey carpet, stylish shaped ceiling, large white upvc window overlooking the woods and open fields, recess for double or triple wardrobes, central heating radiator, ceiling lighting and door to the:
EN-SUITE With ‘Amtico’ flooring, a white suite comprising low flush w/c, wall mounted wash hand basin with mixer tap and tiled splashbacks, chrome wall mounted heated towel rail, wall mounted illuminated vanity mirror, double sized walk in shower with glass sliding screen, chrome mixer shower with twin risers, inset ceiling lighting and extractor.
BEDROOM TWO 11’7” x 11’3” (3.57m x 3.42m) Similar in size to the Master Bedroom and aging having a recess for double or triple fitted wardrobes, grey luxury carpet, upvc window to the rear elevation, central heating radiator and ceiling lighting.
BEDROOM THREE 8’7” x 8’5” (2.63m x 2.59m) A much larger than average single bedroom with central heating radiator, upvc window to the rear elevation, fitted blinds and ceiling lighting.
FAMILY BATHROOM Having ‘Amtico’ flooring, a white suite comprising white panel bath with mixer shower and taps over with fully tiled surrounds and glass shower screen, low flush w/c, wall mounted wash hand basin with mixer tap over and tiled splashbacks, Attractive and distinctive ‘diamond’ shaped opaque upvc window, inset ceiling lighting and extractor.
OUTSIDE AND TO THE REAR: The garden has been extensively landscaped by the current owners and comprises a porcelain tiled patio area for seating and entertaining, with feather edge fencing painted in a modern and attractive colour, raised painted wood sleepers set to the borders with gravel path with porcelain steps up to a further gravelled area with further wood sleepers with border plants inset, behind the detached garage the vendors have a greenhouse but there is space for shed or workshop, there is an ornamental sunken pond all finished with specimen trees and shrubs.
There is timber gate leading to the driveway and front and a white half glazed upvc side pedestrian door leading into the:
DETACHED GARAGE 19’ x 9’5” (5.79m x 2.92m) Having metal ‘up and over’ door to the driveway with Georgian style windows, power points, ceiling strip lighting, concrete flooring and plastered ceiling.
TO THE FRONT there is a tarmac driveway with space for two/three cars, the frontage comprises a brick supported covered and tiled porch, paved pathway leads to the front door and along the entire frontage of the house, flower, and shrub border with mature planting. The view from the front of the property is unobstructed to open fields and woodland, ideal for excise or long walks.
As described above, this property is in excellent almost new condition and has been lovingly improved by the present owners.
Viewings are strongly advised to fully appreciate the care and attention given to the large family home. Viewings are by appointment via the selling agent BELVOIR TAMWORTH who can be contacted direct on 01827 63996.
'Every care has been taken with the preparation of these particulars, but complete accuracy cannot be guaranteed. If there is any point, which is of importance to you, please obtain professional confirmation. All measurements quoted are approximate. These particulars do not constitute a contract or part of a contract'.
EPC rating: B. Council tax band: C, Domestic rates: £1700, Tenure: Freehold,
