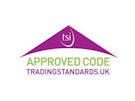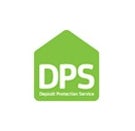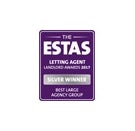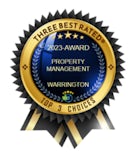Arrange a Free Market Appraisal
Bungalow to rent on Wilmslow Crescent Thelwall,
WA4
- 49 Sankey Street, Cheshire,
Warrington, WA1 1SL - Sales & Lettings 01925 396748
Overview
- Deposit: £1,384
- Pets considered
- Unfurnished
- Council Tax Band: C
Features
- Large Driveway
- Front & Back Garden
- Pets Considered
- Council Tax Band C
- Garage
- EPC Rating C
- Two Double Bedrooms
- Unfurnished Property
- Council Tax Band: C
Description
We are delighted to bring to the market this 2 Bedroom Bungalow in Thelwall. Only a 10 minute car journey from the centre of Warrington.
This bungalow has entrance hall with storage cupboard, wooden and glass doors leading into a lounge dining room, a big bay window brings in lots of natural light and the wood burner is an excellent addition to the living area. Double glass and wooden doors lead into a modern fitted kitchen. The washing machine, tumble dryer, fridge/freezer and microwave are gifted to the property. The kitchen leads to a beautiful large garden with established bushes and apple tree. There is also access to a big garage with an automatic up and over garage door.
Two double bedrooms with fitted wardrobes, both equally of good size. A modern wet room with shower, sink and toilet.
The front of the property has a driveway for three cars and access to the garage. The front garden is lovely with established shrubs and flower beds.
Pets considered with a pet rent of £25 per pet per month.
Thelwall borders the villages of Lymm and Grappenhall. The village is situated between the Manchester Ship Canal and the Bridgewater Canal. There are many scenic routes around Thelwall for walkers and cyclists. There are cosy pubs with log burning fires to choose from, two schools, a park, a wonderfully preserved post office, hairdressers, barbers and even a Morris Dancing Team.
Living room
25'11" x 12'0"
7.90 x 3.67m
Kitchen
11'4" x 11'9"
2.47 x 3.58m
Bedroom
11'10" x 9'4"
3.30 x 2.86m
Bedroom
8'11" x 12'11"
2.74 x 3.94m
Hallway
2'11" x 10'11"
0.89 x 3.35m
Bathroom
8'5" x 5.9"
2.57 x 1.77m
Garage
17'10" x 12'1"
5.45 x 3.70m
All room sizes to be used as a guide only.
EPC rating: C. Council tax band: C, Domestic rates: £1930,








































