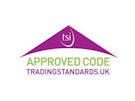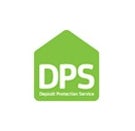Arrange a Free Market Appraisal
Detached House for sale on
Aviemore Drive
Fearnhead,
Warrington,
WA2
- 49 Sankey Street, Cheshire,
Warrington, WA1 1SL - Sales & Lettings 01925 636855
Features
- Freehold Property
- 4 Bed Beautifully Presented Family Home
- Integral Garage And Driveway
- Seperate Utility Room
- Conservatory
- Sought After Location
- Council Tax Band: D
Description
Tenure: Freehold
** This property has a virtual tour, professional photographs, and detailed floorplan. **
** Please send us an enquiry for more information. **
Belvoir Warrington are pleased to offer for sale this beautifully presented 4-bedroom detached home in the very desirable area of Fearnhead.
The ground floor consists of entrance hall, spacious lounge area, A big separate diner that leads into a conservatory, modern fitted kitchen and a separate utility room with access to the garage. Theres also a downstairs WC.
To the second floor there is four bedrooms, master bedroom is with fitted wardrobes and a separate family bathroom suite with shower over the bath.
This property benefits from integral garage, separate drive and a beautifully landscaped wrap around garden. The back garden with a decked area for alfresco dining and a raised flower bed with established flowers and shrubs.
East of Warrington town centre and home to Chester university. An unmanned railway station passes through Liverpool and Manchester. With easy access to major motorway links M6 and M62, as well as proximity to Warrington Town Centre, this property offers exceptional convenience and a lot to offer with plenty of restaurants, shops, and pubs. Ideal for commuters. Excellent schools within the area.
Council Tax Band D
All room sizes to be used as a guide only.
Porch
1.28m x 1.27m
Hallway
1.03m x 3.34m
Living Room
5.54m x 3.41m
Dining Room
2.82m x 3.70m
Conservatory
3.25m x2.29m
Kitchen
2.62m x 2.73m
WC
1.02m x 1.82m
Utility Room
2.53m x 2.86m
Garage
2.53m x 4.10m
Landing
0.88m x 2.84m
Bedroom 1
3.48m x 2.84m
Bedroom 2
2.84m x 2.80m
Bedroom 3
1.96m x 3.34m
Bedroom 4
2.65m x 1.80m
Family Bathroom
1.71m x 1.89m
Tenure
We believe this property to be Freehold.
Belvoir and our partners provide a range of services to buyers, although you are free to use an alternative provider. For more information simply speak to someone in our branch today. We can refer you on to a Mortgage advisor for help with finance. If you require a solicitor to handle your purchase, we can refer you on to "Frodshams" and “Tickle Hall Cross” solicitors.
We may receive commission on referrals.
Disclaimer
Belvoir Sales and Letting Agent Warrington has not tested any apparatus, equipment, fixtures and fittings or services and cannot verify that they are in working order or fit for purpose. A buyer is advised to obtain verification from their solicitor or surveyor. References to the tenure of a property and guarantees are based on information supplied by the seller. Belvoir Sales and Letting Agent Warrington has not had sight of the title documents or guarantees relating to the property advertised. A buyer is advised to obtain verification from their solicitor. Items shown in photographs are NOT included unless specifically mentioned within the sales particulars. They may however be available by separate negotiation.
EPC rating: C. Council tax band: D, Domestic rates: £2171, Tenure: Freehold,





























