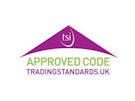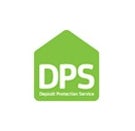Arrange a Free Market Appraisal
Detached house for sale on
Loweswater Close
Orford,
Warrington,
WA2
- 49 Sankey Street, Cheshire,
Warrington, WA1 1SL - Sales & Lettings 01925 636855
Features
- Freehold Property
- No Chain
- En-Suite To Master Bedroom
- Large Corner Plot At The End Of A Quiet Cul De Sac
- Utility Room
- Two Reception Rooms
- Council Tax Band: D
Description
Tenure: Freehold
** This property has a virtual tour, professional photographs, and detailed floorplan. **
** Please send us an enquiry for more information. **
Belvoir Warrington are pleased to offer for sale this 4-bedroom FREEHOLD detached home in a very sought after area of Warrington and comes with the added advantage of NO ONWARD CHAIN.
This is a great opportunity to put your own stamp on this four-bedroom detached property nestled on a spacious corner plot at the end of a peaceful cul-de-sac, this home is perfect for families or anyone looking for a tranquil living environment.
The ground floor consists of entrance hall, with stairs leading up to the second floor. To the left, you’ll discover a versatile converted garage, ideal for use as a second living space, home office, or playroom, complete with a separate WC for added convenience. To the right of the stairs, you enter a generous living room that flows into a separate dining area, and a well-appointed kitchen with a separate utility space.
To the second floor there are four double bedrooms. The master bedroom has an en-suite three-piece shower room and fitted wardrobes. There is also a three-piece family bathroom, with shower over the bath.
The property boasts a large driveway for multiple vehicles and an expansive back garden with decking area great for alfresco dining and entertaining friends and family.
This is a must-see property to really appreciate the full potential.
Orford is situated between the town centre and the M62. It is close to Junction 9 retail park for an abundance of shopping and Orford Park is an ideal location for runners and walkers. There is an array of restaurants, pubs, and takeaways to choose from close by. There is also the very popular Orford Jubilee Neighbourhood Hub that’s a ten-minute walk from the property and highly rated schools and college.
EPC - Ordered just awaiting updated version
Council Tax Band D
All room sizes to be used as a guide only.
Hallway
4.36m x 1.76m
Second Living Room/Playroom
4.92m x 2.33m
WC
1.07m x 1.44m
Living Room
4.88m x 3.31m
Dining Room
2.97m x 2.70m
Kitchen
2.98m x 3.34m
Utility Room
4.16m x 2.74m
Landing
1.87m x 2.93m
Master Bedroom
3.60m x 3.29m
En-Suite Shower Room
1.49m x 2.39m
Bedroom Two
2.70m x 3.33m
Bedroom Three
3.10m x 2.78m
Bedroom Four
2.79m x 2.64m
Bathroom
1.68m x 2.22m
Tenure
We believe this property to be Freehold.
Belvoir and our partners provide a range of services to buyers, although you are free to use an alternative provider. For more information simply speak to someone in our branch today. We can refer you on to a Mortgage advisor for help with finance. If you require a solicitor to handle your purchase, we can refer you on to "Frodshams" and “Tickle Hall Cross” solicitors.
We may receive commission on referrals.
Disclaimer
Belvoir Sales and Letting Agent Warrington has not tested any apparatus, equipment, fixtures and fittings or services and cannot verify that they are in working order or fit for purpose. A buyer is advised to obtain verification from their solicitor or surveyor. References to the tenure of a property and guarantees are based on information supplied by the seller. Belvoir Sales and Letting Agent Warrington has not had sight of the title documents or guarantees relating to the property advertised. A buyer is advised to obtain verification from their solicitor. Items shown in photographs are NOT included unless specifically mentioned within the sales particulars. They may however be available by separate negotiation.
EPC rating: Unknown. Council tax band: D, Domestic rates: £2171, Tenure: Freehold,









































