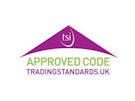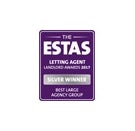Mews House for sale on Lavender Garden Great Sankey,
Warrington,
WA5
- 49 Sankey Street, Cheshire,
Warrington, WA1 1SL - Sales & Lettings 01925 396748
Features
- 3 Bedrooms, Master With En-Suite
- Modern Kitchen
- Mews House
- Electric Charging Point
- CCTV
- Sought Location
- Council Tax Band: C
Description
** This property has a virtual tour, professional photographs, and detailed floorplan. **
** Please send us an enquiry for more information. **
Belvoir Warrington are delighted to bring to the sales market this 3 Bedroom mid mews home, situated in a very popular location. The property comprises of a brand new kitchen/dinner with quartz worktops, breakfast bar and WC downstairs. To the first floor there is a landing, one single, one double bedroom and a newly renovated bathroom. The second floor you have a large master bedroom with en-suite.
Fully renovated to very high standard throughout the property.
Externally the property has a private back garden and an allicated parking space at the back of the property.
This property also benefits from full CCTV, parking bay with Ev charger, gas central heating. The loft has been boarded.
Great Sankey is a popular area for families and professionals alike. A new train station is up and running making this an ideal location for commuting to Manchester and Liverpool. There is also an excellent bus route for those travelling into Warrington Town centre and two further train stations in the Town Centre. There is a newly refurbished leisure centre (Great Sankey neighbourhood hub), David Lloyd Health Club, shops, pubs and restaurants, supermarket, Gemini retail Park, Ikea and Sankey Valley Park which is an ideal location for walkers and runners.
AWAITNG UPDATED EPC
Council Tax Band C
All room sizes to be used as a guide only.
Hallway
1.17m x 1.17m
Living Room
4.16m x 3.18m
Downstairs Wc
1.96m x 0.85m
Kitchen
3.25m x 4.20m
Bathroom
1.65m x 2.00m
Bedroom 2
2.77m x 3.34m
Bedroom 3
2.74m x 2.04m
Hall To Master Bedroom
1.77m x 2.01m
Bedroom 1
3.21m x 4.13m
Bathroom
1.63m x 1.83m
Tenure: We believe this property to be Leasehold.
Belvoir and our partners provide a range of services to buyers, although you are free to use an alternative provider. For more information simply speak to someone in our branch today. We can refer you on to a Mortgage advisor for help with finance. If you require a solicitor to handle your purchase, we can refer you on to "Frodsham’s" and “Tickle Hall Cross” solicitors.
We may receive commission on referrals.
Disclaimer
Belvoir Sales and Letting Agent Warrington has not tested any apparatus, equipment, fixtures and fittings or services and cannot verify that they are in working order or fit for purpose. A buyer is advised to obtain verification from their solicitor or surveyor. References to the tenure of a property and guarantees are based on information supplied by the seller. Belvoir Sales and Letting Agent Warrington has not had sight of the title documents or guarantees relating to the property advertised. A buyer is advised to obtain verification from their solicitor. Items shown in photographs are NOT included unless specifically mentioned within the sales particulars. They may however be available by separate negotiation.
EPC rating: Unknown. Council tax band: C, Domestic rates: £1930, Tenure: Leasehold, Annual ground rent: £183, Annual ground rent review period (years): 999, Annual service charge: £216, Service charge description: RMG, Length of lease (remaining): 979 years 8 months,













































