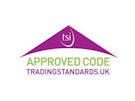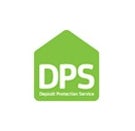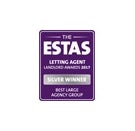Arrange a Free Market Appraisal
Semi-detached House to rent on
Thorneycroft Drive
Warrington,
WA1
- 49 Sankey Street, Cheshire,
Warrington, WA1 1SL - Sales & Lettings 01925 636855
Overview
- Deposit: £1,730
- Smokers considered
- Heating: Gas Central Heating
- Pets considered
- Part Furnished
- Council Tax Band: C
Features
- 5 Double bedrooms
- Pets considered with a pet rent of £25 per pet per month
- Driveway for two cars
- Utility room
- Spacious lounge/dining
- Close to town centre
- Council tax band C
- Council Tax Band: C
Description
This is an amazing opportunity to rent a fully refurbished, five bedroom, semidetached town house within walking distance to Warrington town centre.
The ground floor is home to a modern shower room, utility/laundry room including washing machine which leads onto the rear garden, two double bedrooms one bedroom has patio doors leading out onto the rear garden.
The first floor takes you through to a modern fitted kitchen with cooker and a spacious lounge/dining room taking up the whole of the first floor with lots of natural sunlight from windows at either end.
On the second floor you will find three double bedrooms and family bathroom.
The rear of the property has a good size flagged garden.
The front of the property has a driveway for two cars.
Close to Warrington town centre this area is an ideal location for near Town centre living and for commuters with two train stations on the doorstep. A short stroll into Warrington offers restaurants, shops and cultural experiences. For anyone that loves to walk, the trails along the banks of the River Mersey are not that far away offering stunning views and scenery.
Pets considered with a pet rent of £25 per pet per month.
Council tax band C
Hallway
4.51m x 1.14m
Shower room.
2.40m x 1.49m
Utility/laundry room
2.46m x 1.69m
Bedroom one
4.99m x 2.44m
Bedroom two
3.00m x 3.47m
Lounge/dining room.
7.12m x 3.37m
Landing
3.94m x 1.90m
Kitchen
3.12m x 2.45m
Bedroom three
3.86m x 2.70m
Bedroom four
3.17m x 2.35m
Bedroom five
2.26m x 2.57m
Bathroom
12.17m x 1.83m
Landing
1.75m x 2.55m
Rooms sizes to be used as a guide only.
EPC rating: C. Council tax band: C, Domestic rates: £1930,






















































