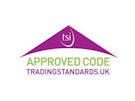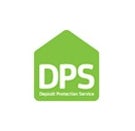Arrange a Free Market Appraisal
Semi-detached house for sale on
Almer Drive
Great Sankey,
Warrington,
WA5
- 49 Sankey Street, Cheshire,
Warrington, WA1 1SL - Sales & Lettings 01925 636855
Features
- Freehold Property
- No Chain
- 3 Bedroom Family Home
- Garge and Driveway
- Close To Town Centre & Transport Links
- Quiet & Sought After Location
- Council Tax Band: C
Description
Tenure: Freehold
** This property has a virtual tour, professional photographs, and detailed floorplan. **
** Please send us an enquiry for more information. **
Belvoir Warrington are pleased to bring this charming three-bedroom 1970s Semi-Detached Home in Great Sankey, to the sales market. This is a great opportunity for a first-time buyer / family, to purchase a home that you can modernize and put your own personal touch to.
To the ground floor the property consists of entrance hallway with stairs leading to the first floor, left hand side door leads through to the large open plan lounge and dining area, which currently has a sliding door leading into the kitchen area.
To the first floor there are 3 well-proportioned bedrooms, two double and one single and a three-piece bathroom suite with electric shower over the bath.
The property also benefits from a long driveway, detached garage, front and back garden with the back garden benefiting from not being overlooked.
Great Sankey is a popular area for families and professionals alike. A new train station is up and running making this an ideal location for commuting to Manchester and Liverpool. There is also an excellent bus route for those travelling into Warrington Town centre and two further train stations in the Town Centre. There is a newly refurbished leisure centre (Great Sankey neighbourhood hub), David Lloyd Health Club, shops, pubs and restaurants, supermarket, Gemini retail Park, Ikea and Sankey Valley Park which is an ideal location for walkers and runners.
Council Tax Band C
All room sizes to be used as a guide only.
Hallway
3.50m x 1.93m
Living Room
3.85m x 3.62m
Dining Room
3.05m x 2.87m
Kitchen
3.04m x 2.71m
Landing
2.72m x 1.01m
Bedroom 1
3.94m x 3.35m
Bedroom 2
3.03m x 3.38m
Bedroom 3
2.66m x 2.26m
Tenure: We believe this property to be Freehold.
Belvoir and our partners provide a range of services to buyers, although you are free to use an alternative provider. For more information simply speak to someone in our branch today. We can refer you on to a Mortgage advisor for help with finance. If you require a solicitor to handle your purchase, we can refer you on to "Frodshams" and “Bell Lamb & Joynson” solicitors.
We may receive commission on referrals.
Disclaimer
Belvoir Sales and Letting Agent Warrington has not tested any apparatus, equipment, fixtures and fittings or services and cannot verify that they are in working order or fit for purpose. A buyer is advised to obtain verification from their solicitor or surveyor. References to the tenure of a property and guarantees are based on information supplied by the seller. Belvoir Sales and Letting Agent Warrington has not had sight of the title documents or guarantees relating to the property advertised. A buyer is advised to obtain verification from their solicitor. Items shown in photographs are NOT included unless specifically mentioned within the sales particulars. They may however be available by separate negotiation.
EPC rating: D. Council tax band: C, Domestic rates: £1930, Tenure: Freehold,
Additional information
- Built in: 1970





























