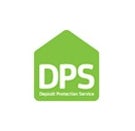Arrange a Free Market Appraisal
Terraced House to rent on
Algernon Street
Warrington,
WA1
- 49 Sankey Street, Cheshire,
Warrington, WA1 1SL - Sales & Lettings 01925 636855
Overview
- Deposit: £1,032
- Heating: Gas Central Heating
- Pets considered
- Unfurnished
- Council Tax Band: A
Features
- Unfurnished Property
- 2 Bedroom Terraced House
- Open Plan Lounge/Diner
- 2 Double Bedrooms
- Pets Considered
- Rear Yard
- Street Parking Available
- Council Tax Band A
- Council Tax Band: A
Description
To the ground floor there is an entrance hall, an adjoining open plan living room and spacious dining area which leads to a fitted kitchen inclusive of oven, hob and extractor fan. The door in the kitchen leading to the rear courtyard garden which is enclosed.
To the second floor there are two double bedrooms and the family bathroom with a shower over the bath.
This property also benefits from gas central heating, an enclosed courtyard garden and on street parking.
Pets considered for this property with a pet rent of £25pcm per pet.
Orford is situated between the town centre and the M62. Close to Junction 9 retail park for an abundance of shopping and Orford Park is an ideal location for runners and walkers. There is an array of restaurants, pubs and takeaways to choose from.
Hallway 4.44m x 0.88m
Living Room 3.40m x 2.96m
Dining Room 4.02m x 3.10m
Kitchen 2.34m x 2.32m
Landing 4.02m x 1.42m
Bedroom One 3.39m x 3.99m
Bedroom Two 4.03m x 2.45m
Bathroom 2.35m x 2.30m
Room sizes are to be used a guide only.
Council Tax Band A
EPC rating: D. Council tax band: A, Domestic rates: £1447,















