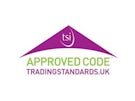Arrange a Free Market Appraisal
Apartment for sale on
Dudley Road
Tipton,
DY4
- 4 Woden House Market Place,
Wednesbury, WS10 7AG - Sales 0121 274 3600
- Lettings 0121 274 3601
Features
- Apartment Property!
- Two Bedrooms!
- Master Bedroom With En Suite!
- Generous Room Sizes!
- Well Presented Throughout!
- Sought After Location!
- Perfect For A First Time Buyer Or Investor!
- Council Tax Band - A
- Virtual Tour Available!
- Viewings Highly Recommended!
- Council Tax Band: A
Description
Tenure: Leasehold
Call us 9AM - 9PM - 7 days a week, 365 days a year!
Belvoir are pleased to present this lovely two bedroom apartment to the market. This lovely property benefits from over 100 years on the lease and is located centrally, perfect for road access to Dudley and Tipton. So whether you're looking for your first step on the ladder, or looking to expand your portfolio, look no further.
Internally, the property ebenfits from a secure entrance hallway, family bathroom, two double bedrooms, one with an en suite, a kitchen, plus an open plan living room/dining room. Each room is quite spacious and the added security from the entrance and allocated parking really adds to the appeal of this lovely property.
Regarding the location, the property is set just off of the A4037, providing direct access into Dudley and numerous amenities including Castlegate Way Retail Park, Dudley Zoo & Castle, Superstores, Transport Links and more!
So don't miss out,call now!
Lease Terms:
107 Years Remaining
£0.00 Ground Rent
£1920.00 Service Charge (inc. Building Insurance)
EPC rating: C. Council tax band: A, Tenure: Leasehold, Annual service charge: £1920, Length of lease (remaining): 106 years 8 months,
Entrance Hallway
Second Bedroom
3.37m x 2.34m (11'1" x 7'8")
Second bedroom with a double glazed window to the side of the property and carpet flooring.
First Bedroom
3.88m x 2.95m (12'9" x 9'8")
First bedroom with a double glazed window to the side of the property, carpet flooring throughout and a door leading to thee en suite.
En Suite
1.56m x 2.03m (5'1" x 6'8")
En suite with a double glazed obscured window to the rear of the property, glass panelled shower, hand sink basin and low level flush toilet.
Bathroom
2.37m x 2.04m (7'9" x 6'8")
Bathroom with a panelled bath, hand sink basin and low level flush toilet and skylight throughout.
Lounge/Diner
4.21m x 6.46m (13'10" x 21'2")
Lounge with double glazed windows throughout and carpet flooring throughout.
Kitchen
1.86m x 2.93m (6'1" x 9'7")
Kitchen with wall and base units, work surface, stainless sink and drainer, Integrated oven with 4 ring electric hob, space for fridge/freezer, space for washing machine,
ID Checks
Once you have an offer accepted on a property we are required to complete AML checks for each buyer. This is a compliance requirement and to ensure these checks are fulfilled correctly, we use external services and technology. Once your offer is accepted, you as the buyer will require these checks and the charge is £25 inc VAT for each buyer.
Once the offer is agreed, we have proof of funding, and AML checks are completed and satisfactory we will then issue a memorandum of sale to each party and update the property advert to Sold Subject to Contact. Please note should the sale not go ahead for any reason, the above charge is non-refundable.

















