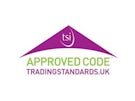Arrange a Free Market Appraisal
Apartment for sale on
The Avenue
Darlaston,
Wednesbury,
WS10
- 4 Woden House Market Place,
Wednesbury, WS10 7AG - Sales 0121 272 9994
- Lettings 0121 274 3601
Features
- Ground Floor Apartment!
- Two Bedrooms!
- Generous Room Sizes!
- Tenant In Situe!
- Great For Investment Purposes!
- Private Parking Space!
- No Upward Chain!
- Double Glazed Windows Throughout!
- Viewings Highly Recommended!
- EPC Rating - C
- Council Tax Band: A
Description
Tenure: Leasehold
Call us 9AM - 9PM - 7 days a week, 365 days a year!
Belvoir are pleased to present this wonderful two bedroom GROUND FLOOR apartment to the market, benefitting from a spacious layout, off road parking and secure entrance.
The property comprises of a secure communal entrance, an open plan lounge/kitchen/dining area, two spacious bedrooms and a modern family bathroom. The property has been maintained exceptionally well and would suit a first time buyer or a BTL investor.
The Avenue is located just a short distance from Darlaston and offers countless amenities, travel links and schools in the local area.
We don't expect this one to stick around for long, so call now for your viewings!
Ground Rent - £80.66
Service Charge - £1505.69
Lease Term - 130 Years Left
EPC rating: C. Council tax band: A, Tenure: Leasehold, Annual ground rent: £80.66, Annual service charge: £1505.69, Length of lease (remaining): 129 years 11 months,
Entrance Hallway
First Bedroom
3.81m x 2.58m (12'6" x 8'6")
First bedroom with a double glazed window to the front of the property, carpet flooring and built in wardrobe space.
Second Bedroom
2.61m x 3.57m (8'7" x 11'9")
Second bedroom with a double glazed window to the front of the property and carpet flooring throughout.
Bathroom
1.60m x 2.85m (5'3" x 9'4")
Bathroom with a panelled bath, low level flush toilet and hand sink basin.
Living Room
5.69m x 4.35m (18'8" x 14'3")
Living room with a double glazed throughout, laminate flooring and an opening to the kitchen.
Kitchen
1.57m x 3.89m (5'2" x 12'9")
Kitchen with wall and base units, work surface, stainless sink and drainer, integrated oven with 4 ring electric hob, space for washing machine, space for fridge/freezer, plenty of storage space and double glazed window to the rear of the property.
ID CHECKS
Once you have an offer accepted on a property we are required to complete AML checks for each buyer. This is a compliance requirement and to ensure these checks are fulfilled correctly, we use external services and technology. Once your offer is accepted, you as the buyer will require these checks and the charge is £25 inc VAT for each buyer.
Once the offer is agreed, we have proof of funding, and AML checks are completed and satisfactory we will then issue a memorandum of sale to each party and update the property advert to Sold Subject to Contact. Please note should the sale not go ahead for any reason, the above charge is non-refundable.















