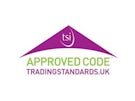Arrange a Free Market Appraisal
Detached bungalow for sale on
Bird End
West Bromwich,
B71
- 4 Woden House Market Place,
Wednesbury, WS10 7AG - Sales 0121 274 3600
- Lettings 0121 274 3601
Features
- Stunning, huge garden!
- Beautifully presented throughout
- Quiet cul de sac location
- Feature woodburner
- Sought after residential area
- Close to Sandwell Valley
- Plentiful off road parking
- Utility room and garage storage
- A gorgeous and well appointed kitchen
- Truly a 'must-see' home!
- Council Tax Band: E
Description
Tenure: Freehold
Call us between 09:00am and 9:00pm - 7 days a week - 365 days of the year!
*A TRULY STUNNING, MUST-SEE GARDEN!*
*THREE BEDROOM DETACHED BUNGALOW!*
*SOUGHT AFTER RESIDENTIAL CUL DE SAC!*
Tucked away in a quiet and highly desirable part of West Bromwich, this beautifully presented three-bedroom detached bungalow offers the ideal mix of contemporary style and classic comfort. In truly immaculate condition and move-in ready whilst being thoughtfully decorated throughout, it’s perfect for growing families or those looking to downsize without compromising on space or quality.
Step inside to a bright and inviting hallway that sets the tone for the rest of the home. The spacious lounge is a warm and stylish retreat, filled with natural light thanks to large windows that frame the space beautifully. A neutral colour scheme and high-quality finishes enhance the sense of calm and comfort, while the flowing layout connects seamlessly to a generous dining area—perfect for everyday living or entertaining.
The modern kitchen is both practical and elegant, boasting sleek units, integrated appliances, and ample worktop space. Whether you’re cooking a quick meal or hosting a dinner party, it’s a space designed to impress and perform.
There are three well-proportioned bedrooms, all offering comfort and flexibility to suit a range of needs. The bathroom adds a touch of luxury, featuring a walk-in shower, premium fittings, and a spa-inspired feel that makes it a perfect space to unwind.
Outside, the true gem awaits! A vast, meticulously maintained garden offering privacy, greenery, and endless potential. With a large lawn, mature borders, and a patio ideal for relaxing or entertaining, it’s a haven for outdoor living and a dream for families and garden lovers alike.
EPC rating: D. Council tax band: E, Tenure: Freehold,
Entrance Lobby
Hallway
Living Room
6.59m x 3.87m (21'7" x 12'8")
Kitchen
6.39m x 3.52m (21'0" x 11'7")
Utility Room
2.46m x 2.02m (8'1" x 6'8")
Family Bathroom
3.87m x 2.34m (12'8" x 7'8")
Garage/Storage
3.25m x 2.46m (10'8" x 8'1")
Master Bedroom
3.76m x 3.33m (12'4" x 10'11")
Bedroom Two
3.76m x 2.58m (12'4" x 8'6")
Bedroom Three
3.82m x 2.98m (12'6" x 9'9")
ID checks
Once an offer is accepted on a property marketed by Belvoir Estate Agents we are required to complete ID verification checks on all buyers and to apply ongoing monitoring until the transaction ends. Whilst this is the responsibility of Belvoir Estate Agents we may use the services of MoveButler, to verify Clients' identity. This is not a credit check and therefore will have no effect on your credit history. You agree for us to complete these checks, and the cost of these checks is £36.00 inc. VAT per buyer. This is paid in advance, when an offer is agreed and prior to a sales memorandum being issued. This charge is non-refundable.
Additional information
- Built in: 1970















































