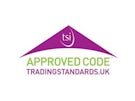Arrange a Free Market Appraisal
Detached house for sale on
Chestnut Road
Wednesbury,
WS10
- 4 Woden House Market Place,
Wednesbury, WS10 7AG - Sales 0121 274 3600
- Lettings 0121 274 3601
Features
- Beautiful Detached Property!
- Three Bedrooms!
- Immaculate Condition Throughout!
- Downstairs W/C!
- Large Rear Garden!
- Driveway For Three Or Four Cars!
- Perfect Family Home!
- Detached Garage!
- Virtual Tour Available!
- Viewings Highly Recommended!
- Council Tax Band: C
Description
Tenure: Freehold
Call us 9AM - 9PM -7 days a week, 365 days a year!
Belvoir are pleased to present this traditional yet extended three bedroom family home offered to the market with NO UPWARDS CHAIN and presented in great condition! There is plenty of parking, room for further extension (STPP!), a beautiful garden and better yet, is within walking distance to Wednesbury Town Centre!
The property has been wonderfully kept and comprises of a long living room, modern kitchen, dining room, three bedrooms and a bathroom. Modern features are scattered throughout including a newly fitted kitchen, spotlights, and wonderful tiled flooring.
Externally is a front driveway with space for 3 cars, a side garage with garden access, and a lovely rear garden with mature floral borders and patio area.
Chestnut Road is located in Wednesbury, offering amenities including trams, train and motorway links, supermarkets, shops and a it's local Leisure centre.
Enquire today for your viewing appointment!
EPC rating: D. Council tax band: C, Tenure: Freehold,
Entrance Hallway
Living Room
8.38m x 3.28m (27'6" x 10'9")
Living room with a double glazed bay window to the front of the property, coal looking gas fire and double glazed double doors to the dining room.
Dining Room
2.90m x 2.75m (9'6" x 9'0")
Dining room with a double glazed window to the rear of the property and doors leading to the garden and to the kitchen.
Kitchen
6.10m x 1.70m (20'0" x 5'7")
Kitchen with wall base units, work surface, sink and drainer, plenty of storage space throughout the kitchen, double glazed window to the side and rear of the property.
Landing
Bathroom
Bathroom with a double glazed obscured window to the rear of the property, hand sink basin, low level flush WC and panelled bath.
Second Bedroom
3.77m x 3.17m (12'4" x 10'5")
Second bedroom with a double glazed window to the rear of the property with built in wardrobes.
First Bedroom
4.08m x 2.59m (13'5" x 8'6")
First bedroom with a double glazed bay window to the front of the property.
Third Bedroom
2.01m x 2.29m (6'7" x 7'6")
Third bedroom with a double glazed window to the front of the property.
Detached Garage
With power, lighting and plumbing for a washing machine and sink. There is an outside tap fitted to the rear of the garage and an outside double plug.
ID Checks
Once you have an offer accepted on a property we are required to complete AML checks for each buyer. This is a compliance requirement and to ensure these checks are fulfilled correctly, we use external services and technology. Once your offer is accepted, you as the buyer will require these checks and the charge is £25 inc VAT for each buyer.
Once the offer is agreed, we have proof of funding, and AML checks are completed and satisfactory we will then issue a memorandum of sale to each party and update the property advert to Sold Subject to Contact. Please note should the sale not go ahead for any reason, the above charge is non-refundable.




















