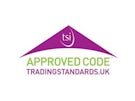Arrange a Free Market Appraisal
Detached house for sale on
Berry Avenue
Wednesbury,
WS10
- 4 Woden House Market Place,
Wednesbury, WS10 7AG - Sales 0121 274 3600
- Lettings 0121 274 3601
Features
- Immaculate Detached Property!
- Three Bedrooms!
- Built In 2019!
- Huge Rear Garden!
- Good Condition Throughout!
- Sought After Location!
- No Upward Chain!
- Spacious Living Space.
- Viewings Highly Recommended!
- Virtual Tour Available!
- Council Tax Band: D
Description
Tenure: Freehold
Call us 9AM - 9PM - 7 days a week, 365 days a year!
Belvoir proudly presents this exquisite 3-bedroom detached home built in 2020 by Countryside Homes. This property epitomises contemporary living, with modern finishes, bifold doors and skylights. Situated nearby the bustling Darlaston Town Centre, everything is within arms reach including ASDA superstore and Leisure Centre.
Internally, you will find a generously proportioned lounge as well as a separate open-plan dining room/kitchen featuring spectacular skylights and contemporary bi-fold doors to the rear, perfect for a summer BBQ. Downstairs you'll also find convenient under stairs storage as well as downstairs w/c.
Upstairs are the three spacious bedrooms including the master bedroom featuring a modern en-suite shower room. On the first floor is also the family bathroom with full sized bath and overhead shower.
Step outside the property and you will find a small patio area, lush rear lawn and detached garage. To the front is a private front garden laid to lawn and bordered by hedges.
Berry Avenue is a new-build development located just outside of Darlaston and is within easy reach to a variety of superstores and local shops alike. Travel links are serviced via the bus station at Darlaston and the Black Country Route.
Seize the opportunity to turn this house, into your home, so contact Belvoir today!
EPC rating: B. Council tax band: D, Tenure: Freehold,
Entrance Hallway
WC
WC with hand sink basin, low level flush and obscured window to the front of the property.
Living Room
4.32m x 3.05m (14'2" x 10'0")
Living room with a double glazed window to the front of the property.
Kitchen/Diner
6.45m x 5.23m (21'2" x 17'2")
Kitchen with wall and base units, with island in the centre, sink & drainer, double glazed bi-foldings doors, integrated oven, 5 ring gas hob and 3 skylights throughout.
Utility Room
Utility room with space for washing machine and dryer.
Landing
Third Bedroom
2.08m x 1.83m (6'10" x 6'0")
Third bedroom with a double glazed window to the rear of property with carpet flooring throughout.
Second Bedroom
3.07m x 2.46m (10'1" x 8'1")
Second bedroom with a double glazed window to the rear of the property and carpet flooring throughout.
First Bedroom
3.38m x 3.07m (11'1" x 10'1")
First bedroom with a double glazed window to the front of the property, carpet flooring throughout and a door leading to the en suite.
En Suite
En suite with a double glazed obscured window to the side of the property, hand sink basin, low level flush WC and glass panelled shower.
Bathroom
Bathroom with a double glazed obscured window to the front of the property, panelled bath, low level flush WC and hand sink basin.
Additional information
- Built in: 2021























