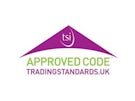Arrange a Free Market Appraisal
Detached house for sale on
Holden Road
Wednesbury,
WS10
- 4 Woden House Market Place,
Wednesbury, WS10 7AG - Sales 0121 274 3600
- Lettings 0121 274 3601
Features
- Detached Property!
- Three Double Bedrooms!
- Converted Loft Space!
- Sought After Location!
- Generous Room Sizes!
- Double Glazing Throughout!
- Large Kitchen!
- Two Reception Rooms!
- Viewings Highly Recommended!
- Virtual Tour Available!
- Council Tax Band: B
Description
Tenure: Freehold
Belvoir are pleased to present this incredibly unique, and deceptively spacious detached three bedroom home to the market. This beautiful property is certainly one that needs to be seen to be appreciated, hosting a huge two-storey rear extension and multitudes of characterful features.
Briefly, the property comprises of a downstairs living area with a glazed entryway leading to the second reception area. From here there is a rear galley style kitchen, utility area, downstairs shower room, plus two downstairs cellars. Upstairs are two bedrooms and a family bathroom, with a further loft-converted bedroom with velux windows.
To the rear of the property is a spacious garden with patio area, whilst to the front is a courtyard front garden. There is no off road parking.
Located just outside of Wednesbury High Street, there is no end of amenities available to you, with Morrisons Superstore, local shops and businesses, Wednesbury Railway Station and Tram Station, J9 of the M6 and much much more!
So what are you waiting for? Stand out from the crowd with this characterful home!
EPC rating: E. Council tax band: B, Tenure: Freehold,
Entrance
First Reception Room
4.28m x 3.67m (14'1" x 12'0")
First reception room with a double glazed window to the front of the property, laminate flooring throughout and french doors leading to the second reception.
Second Reception Room
4.88m x 3.67m (16'0" x 12'0")
Second Reception room with a double glazed window to the rear of the property, laminate flooring, stairs leading to the downstairs cellar & first floor landing and finally a door leading to the kitchen.
Kitchen
3.93m x 2.44m (12'11" x 8'0")
Kitchen with wall and base units, work surface, stainless steel sink and drain, separate oven with 5 ring gas hob & extractor fan, plenty of storage space, space for fridge/freezer and a door leading to the utility room.
Utility Room
4.54m x 2.43m (14'11" x 8'0")
Utility room with a double glazed window to the side of the property, tiled flooring.
Shower Room
1.68m x 2.42m (5'6" x 7'11")
Shower Room with a double glazed obscured window to the side of the property, hand sink basin, low level flush WC, walk in shower and tiled throughout.
First Floor Landing
First Bedroom
3.74m x 3.67m (12'3" x 12'0")
First bedroom with a double glazed window to the front of the property and laminate flooring.
Bathroom
2.93m x 2.60m (9'7" x 8'6")
Bathroom with a double glazed obscured window to the rear of the property, hand sink basin, low level flush toilet, tiled flooring, panelled bath and glass panelled walk in shower
Second Bedroom
5.69m x 2.40m (18'8" x 7'10")
Second bedroom with a double glazed window to the side of the property.
Second Floor Landing
Third Bedroom
4.40m x 3.64m (14'5" x 11'11")
Third bedroom which is converted loft space, skylights throughout and laminate flooring.
ID Checks
Once you have an offer accepted on a property we are required to complete AML checks for each buyer. This is a compliance requirement and to ensure these checks are fulfilled correctly, we use external services and technology. Once your offer is accepted, you as the buyer will require these checks and the charge is £25 inc VAT for each buyer.
Once the offer is agreed, we have proof of funding, and AML checks are completed and satisfactory we will then issue a memorandum of sale to each party and update the property advert to Sold Subject to Contact. Please note should the sale not go ahead for any reason, the above charge is non-refundable.





















