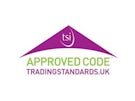Arrange a Free Market Appraisal
Detached house for sale on
Manor House Road
Wednesbury,
WS10
- 4 Woden House Market Place,
Wednesbury, WS10 7AG - Sales 0121 274 3600
- Lettings 0121 274 3601
Features
- Immaculate Three Story Detached Property!
- Four Double Bedrooms!
- En Suite With Two Bedrooms!
- Two Receptions Rooms!
- Driveway For Two Cars!
- Perfect For A Growing Family!
- Generous Room Sizes!
- Close To Local Schools & Amenities!
- Virtual Tour Available!
- Viewings Highly Recommended!
- Council Tax Band: E
Description
Tenure: Freehold
Call us 9AM - 9PM -7 days a week, 365 days a year!
Belvoir are pleased to present this beautiful four-bedroom detached home to the market. This incredible property is certainly one that must be seen to be believed, with space galore unlike anything you’ve seen before. With the size on offer, this property would be perfect for a growing family, so call now to register your interest!
Briefly, the property comprises of an entrance hallway, a large bay-fronted living area, downstairs w/c, rear kitchen/diner plus an extended rear living area. Upstairs are three bedrooms, each doubles, with a family bathroom and an en-suite bathroom, whilst the top floor comprises of one large bedroom with dressing area and full size en-suite bathroom.
To the rear of the property is a garden with a patio seating area plus lawn. Whilst to the front is a driveway for two cars.
Located on the fringes of Wednesbury and Darlaston, the property enjoys easy access to a whole range of amenities including public transport links, roadways, schools, shops and more with notable amenities including J9 of the M6 and Gallagher Retail park a short drive away.
This isn’t one to miss, so call now to book!
EPC rating: Unknown. Council tax band: E, Tenure: Freehold,
Entrance Hallway
Living Room
4.97m x 3.63m (16'4" x 11'11")
Living room with a double glazed bay window to the front of the property, feature fireplace with electric fire and laminate flooring,
WC
2.24m x 1.01m (7'4" x 3'4")
WC with hand sink basin and low level flush toilet.
Kitchen
3.21m x 5.32m (10'6" x 17'5")
Kitchen with wall and base units, work surface, sink and drainer, integrated oven with microwave, integrated induction hob with 5 ring hob with extractor fan, integrated dishwasher, plenty of storage space, laminate flooring throughout, double glazed window to the rear of the property and french doors leading to conservatory.
Utility Room
1.99m x 1.44m (6'6" x 4'9")
Utility room with a door leading to the garden, space for washing machine/dryer and fridge/freezer.
Conservatory
Conservatory with double glazed windows throughout, french doors leading to the garden and laminate flooring.
First Floor Landing
Third Bedroom
3.39m x 2.63m (11'1" x 8'8")
Third bedroom with a double glazed window to the rear of the property and laminate flooring.
Fourth Bedroom
3.19m x 2.60m (10'6" x 8'6")
Fourth bedroom with a double glazed window to the rear of the property and laminate flooring throughout.
Bathroom
1.52m x 2.89m (5'0" x 9'6")
Bathroom with a double glazed obscured window to the side of the property, panelled bath, hand sink basin, low level flush toilet.
Second Bedroom
3.34m x 4.07m (10'11" x 13'4")
Second bedroom with a double glazed window looking out to the front of the property, laminate flooring and a door leading to the en suite.
En Suite
4.26m x 1.17m (14'0" x 3'10")
En suite with hand sink basin, low level flush toilet, glass panelled shower, laminate flooring, and double glazed window to the front of the property,
Second Floor Landing
First Bedroom
5.08m x 4.33m (16'8" x 14'2")
First bedroom with a double glazed skylights throughout, laminate flooring, doors leading to the en suite and study.
En Suite
2.86m x 2.74m (9'5" x 9'0")
En suite with a panelled bath, hand sink basin, low level flush WC and obscured windows throughout.
Study
1.70m x 2.36m (5'7" x 7'9")
Study with skylight and laminate flooring.
External
Externally with 2 parking spots and 2 tier large garden.
ID Checks
Once an offer is accepted on a property marketed by Belvoir Estate Agents we are required to complete ID verification checks on all buyers and to apply ongoing monitoring until the transaction ends. Whilst this is the responsibility of Belvoir Estate Agents we may use the services of MoveButler, to verify Clients' identity. This is not a credit check and therefore will have no effect on your credit history. You agree for us to complete these checks, and the cost of these checks is £28.00 inc. VAT per buyer. This is paid in advance, when an offer is agreed and prior to a sales memorandum being issued. This charge is non-refundable.





































