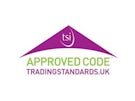Arrange a Free Market Appraisal
Detached House for sale on Pennyhill Lane West Bromwich,
B71
- 4 Woden House Market Place,
Wednesbury, WS10 7AG - Sales 0121 667 8937
- Lettings 0121 392 7953
Features
- Detached Property!
- Three Bedrooms!
- Huge Plot!
- Sought After Location!
- No Upward Chain!
- Double Glazing Throughout!
- Plenty Of Potential!
- In Need Of Cosmetic Work!
- Virtual Tour Available!
- Viewings Highly Recommended!
- Council Tax Band: D
Description
Tenure: Freehold
Call us 9AM - 9PM -7 days a week, 365 days a year!
Are you in the market for a detached family home? Are you looking to put your own spin on things? Well look no further, as Belvoir may have the property for you! This amazing detached home is presented to the market with NO UPWARDS CHAIN and would make a perfect project for a family home.
Internally the property comprises of a bay-fronted living room, a rear dining room with a large rear window overlooking the garden, a spacious kitchen and hallway. Venture upstairs to find the separate toilet and bathroom, as well as three spacious bedrooms and large space to the side of the property.
To the rear is a long lawned rear garden with fencing to one side, and hedge border to the other. There is also a driveway for up to two cars plus the possibility of side access through the gate.
Pennyhill Lane is located just a short distance from West Bromwich, providing a whole heap of amenities including local shops, businesses and more. There is also easy access to the M5 and M6 as well as Sandwell Valley.
This isn't going to stick around for long so call now to book your viewing!
EPC rating: F. Council tax band: D, Tenure: Freehold,
Entrance Hallway
Entrance hall with carpet flooring and a door leading to the under stairs storage.
Living Room
Living room with a double glazed window to the front of the property and carpet flooring throughout.
Dining Room
Dining room with a double glazed window to the rear of the properties and carpet flooring throughout.
Kitchen
Kitchen with wall and base units, work surface, sink and drainer, space for oven, space for washing machine, space for fridge/freezer, plenty of storage space, double glazed window to the rear of the property and tiled flooring.
Landing
Bathroom
Bathroom with a double glazed obscured window to the rear of the property, hand sink basin, low level flush and panelled bath.
Second Bedroom
3.04m (9′12″) x 3.68m (12′1″)
Second bedroom with a double glazed window to the rear of the property and carpet flooring.
First Bedroom
4.72m (15′6″) x 3.68m (12′1″)
First Bedroom with a double glazed window to the front of the property and carpet flooring throughout.
Third Bedroom
1.89m (6′2″) x 2.26m (7′5″)
Third bedroom with a double glazed window to the front of the property and carpet flooring throughout.




















