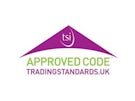Arrange a Free Market Appraisal
End of terrace house for sale on
Andrew Road
Tipton,
DY4
- 4 Woden House Market Place,
Wednesbury, WS10 7AG - Sales 0121 274 3600
- Lettings 0121 274 3601
Features
- End Of Terrace Property!
- Three Bedrooms!
- Sought After Location!
- In Need Of Modernisation Throughout!
- Double Glazing!
- Council Tax Band - B
- Large Rear Garden!
- Generous Room Sizes!
- Viewings Highly Recommended!
- Virtual Tour Available!
- Council Tax Band: B
Description
Tenure: Freehold
Call us 9AM - 9PM -7 days a week, 365 days a year!
Belvoir are pleased to present this three bedroom semi detached home to the market. This spacious home would make an excellent canvas for a buyer to make their own mark, or even potentially for an investor looking for excellent rental yield. Whilst in need of brief modernisation, the space on offer certainly makes up for it, so don't hold back, call now to book!
Internally the property comprises of an entrance hallway, fitted kitchen and living room with a feature 'glass' wall overlooking the garden. Upstairs are three spacious bedrooms and a family bathroom. Externally the property is presented with a lawned rear garden with patio borders. There is an allocated garage to the rear of the property.
In terms of location, the property is within easy reach of Bilston, providing a whole host of amenities practically on the doorstep. Other amenities include easy access to local schools plus a range of leisurely activities including walks through Weddell Wynd Woodland a literal stones throw away.
So don't miss out, call now to book!
EPC rating: E. Council tax band: B, Tenure: Freehold,
Porch
Entrance Hallway
Kitchen
4.43m x 2.15m (14'6" x 7'1")
Kitchen with wall and base units, work surface, sink and drainer, space for fridge/freezer, integrated oven with 4 ring electric hob, double glazed window to the front of the property, plenty of storage space.
Living Room
5.76m x 4.09m (18'11" x 13'5")
Living room with laminate flooring throughout and sliding door leading to the garden.
Landing
First Bedroom
3.30m x 4.09m (10'10" x 13'5")
First bedroom with a double glazed window to the rear of the property.
Bathroom
2.35m x 2.15m (7'9" x 7'1")
Bathroom with a panelled bath, hand sink basin and low level flush WC
Third Bedroom
2.82m x 1.85m (9'3" x 6'1")
Third bedroom with a double glazed window to the front of the property.
Second Bedroom
4.12m x 2.15m (13'6" x 7'1")
Second Bedroom with a double glazed window to the rear of the property.













