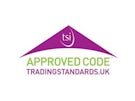Arrange a Free Market Appraisal
End of terrace house for sale on
Wolverhampton Street
Darlaston,
Wednesbury,
WS10
- 4 Woden House Market Place,
Wednesbury, WS10 7AG - Sales 0121 274 3600
- Lettings 0121 274 3601
Features
- End Of Terrace Property!
- Three Bedrooms!
- Extended Property!
- Sought After Location!
- Perfect For A First Time Buyer!
- Three Story Property!
- Double Glazed Windows throughout!
- EPC - D
- Viewings Highly Recommended!
- Two Reception Rooms!
- Council Tax Band: A
Description
Tenure: Freehold
Call us 9AM - 9PM -7 days a week, 365 days a year!
Belvoir are pleased to present to larger than average three bedroom semi detached home to the market. This lovely property is certainly one that needs to be seen to be believed as with the extension and loft conversion, the property certainly offers more than meets the eye.
Internally, the property includes an entrance lounge, downstairs toilet, a spacious kitchen plus a large dining room with sky-light. Upstairs are two bedrooms and a family bathroom, plus the top bedroom, offering three double bedrooms.
Externally is a long, fully paved rear garden, with huge potential for transformation, whilst to the front is a one car driveway.
Located on Stafford Road, Darlaston, the property provides easy access to Darlaston Town Centre including a whole host of local shops, independent businesses, superstores and more. Schools are a-plenty while public transport links are easily accessible with regular bus routes to Wednesbury, Wolverhampton, Walsall and beyond.
So don't miss out, call now to book!
EPC rating: D. Council tax band: A, Tenure: Freehold,
Entrance Hallway
Living Room
7.13m x 3.80m (23'5" x 12'6")
Living room with a double glazed window to the front of the property, laminate flooring throughout and doors leading to the WC and kitchen.
WC
WC with hand sink basin and low level flush toilet.
Kitchen
5.44m x 2.54m (17'10" x 8'4")
Kitchen with wall and base units, work surface, sink and drainer, space for fridge/freezer, integrated oven with extractor fan, plenty of storage room, space for fridge/freezer,
Shower Room
Shower room with a glass panelled shower.
Dining Room
3.83m x 2.22m (12'7" x 7'3")
Dining room with skylight, laminate flooring throughout and a door leading to the garage.
First Floor Landing
Bathroom
3.16m x 1.80m (10'4" x 5'11")
Bathroom with a panelled bath, low level flush WC, hand sink basin and double glazed obscured window to the side the rear of the property.
First Bedroom
4.18m x 2.74m (13'9" x 9'0")
First bedroom with a double glazed window to the rear of the property and carpet flooring.
Second Bedroom
2.85m x 2.77m (9'4" x 9'1")
Second bedroom with a double glazed window to the front of the property and carpet flooring.
Second Floor Landing
Third Bedroom
3.17m x 3.78m (10'5" x 12'5")
Third bedroom with a double glazed window the side of the property and laminate flooring.
ID CHECKS
Once you have an offer accepted on a property we are required to complete AML checks for each buyer. This is a compliance requirement and to ensure these checks are fulfilled correctly, we use external services and technology. Once your offer is accepted, you as the buyer will require these checks and the charge is £25 inc VAT for each buyer.
Once the offer is agreed, we have proof of funding, and AML checks are completed and satisfactory we will then issue a memorandum of sale to each party and update the property advert to Sold Subject to Contact. Please note should the sale not go ahead for any reason, the above charge is non-refundable.

















