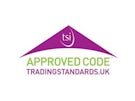Arrange a Free Market Appraisal
End of terrace house for sale on
Brunswick Park Road
Wednesbury,
WS10
- 4 Woden House Market Place,
Wednesbury, WS10 7AG - Sales 0121 274 3600
- Lettings 0121 274 3601
Features
- Three Story End Of Terrace Property!
- Three Double Bedrooms!
- Sought After Location In Wednesbury
- No Upward Chain!
- Immaculate Condition Throughout!
- Loft Conversion!
- High Ceilings & Victorian Style Features Throughout!
- Generous Room Sizes!
- Virtual Tour Available!
- Viewings Highly Recommended!
- Council Tax Band: A
Description
Tenure: Freehold
Call us 9AM - 9PM -7 days a week, 365 days a year!
Belvoir are pleased to bring to market this immaculate three story end of terrace property that offers a no upward chain property. This three bedroom house is located in the highly demanded area of Brunswick Park with walking distance to local shops, amenities, excellent public transport links and easy access to motorway networks.
This stunning family home briefly comprises entrance hall, living room, dining room, kitchen, first floor landing, two double bedrooms and a family bathroom. The second floor comprises of a stunning master bedroom with storage. Externally the property has street parking to the front. To the rear of the property is compromised of a large rear garden and decking area for seating.
Located across from Brunswick Park and in reach to Wednesbury town centre with shops, amenities, local schools, transport links and junction 9 of the M6 motorway. This is a spacious three storey family home that is presented to the highest possible standard so must be viewed to be appreciated.
EPC rating: Unknown. Council tax band: A, Tenure: Freehold,
Entrance Hallway
Living Room
3.69m x 3.04m (12'1" x 10'0")
Living room with a double glazed bay window to the front of the property and tiled flooring.
Dining Room
3.74m x 4.13m (12'3" x 13'7")
Dining room with a double glazed window to the rear of the property, feature fireplace and tiled flooring throughout.
Kitchen
3.39m x 2.41m (11'1" x 7'11")
Kitchen with wall and base units, work surface, sink and drainer, smeg oven/grill with 5 ring gas hob and extractor fan, integrated oven, plenty of storage, integrated fridge/freezer, tiled flooring, double glazed window to the side of the property and french doors leading to the garden.
Landing
Bathroom
3.30m x 2.52m (10'10" x 8'3")
Bathroom with a double glazed window to the rear, a panelled bath, hand sink basin, low level flush toilet, walk in glass panelled shower, tiled flooring.
Third Bedroom
2.74m x 2.75m (9'0" x 9'0")
Third bedroom with a double glazed window to the rear of the property and carpet flooring throughout.
First Bedroom
3.55m x 4.05m (11'8" x 13'3")
First bedroom with a double glazed windows to the front of the property and carpet flooring throughout.
Second Floor Landing
Second Bedroom
4.12m x 3.94m (13'6" x 12'11")
Second bedroom with a double glazed skylights throughout, storage places and carpet flooring.
Externally
Externally the property has street parking to the front. To the rear of the property is compromised of a large rear garden and decking area for seating.
ID Checks
Once an offer is accepted on a property marketed by Belvoir Estate Agents we are required to complete ID verification checks on all buyers and to apply ongoing monitoring until the transaction ends. Whilst this is the responsibility of Belvoir Estate Agents we may use the services of MoveButler, to verify Clients' identity. This is not a credit check and therefore will have no effect on your credit history. You agree for us to complete these checks, and the cost of these checks is £36.00 inc. VAT per buyer. This is paid in advance, when an offer is agreed and prior to a sales memorandum being issued. This charge is non-refundable.
























