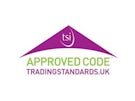Arrange a Free Market Appraisal
Flat for sale on
Tame Crossing
Wednesbury,
WS10
- 4 Woden House Market Place,
Wednesbury, WS10 7AG - Sales 0121 667 8937
- Lettings 0121 392 7953
Features
- Second Floor Apartment!
- Two Bedrooms!
- Sought After Location!
- Views Over The Tame!
- Well Presented Throughout!
- Perfect For A First Time Buyer!
- 130 Years Remaining On The Lease!
- Council Tax Band - A
- Virtual Tour Available!
- Viewings Highly Recommended!
- Council Tax Band: A
Description
Tenure: Leasehold
Call us 9AM - 9PM -7 days a week, 365 days a year!
Belvoir are delighted to offer to market, this fantastic two bedroom apartment located within the popular Tame Crossing Development. Since occupying this home, the current owners have transformed it into a modern wonder, making it a perfect 'turn-key' condition for those looking to make their first step on the ladder or even an investor.
Briefly, the apartment comprises of, two spacious bedrooms, a family bathroom and a large open plan lounge/diner with a contemporary kitchen neatly tucked into the corner. From here you have views over the Tame Valley Canal through the lovely juliet balcony. Each room has received a renewed lease on life and is presented immaculately.
Externally the property boasts a secure communal area with buzzer entry system and allocated off road parking.
In terms of the area, the property boasts easy access to Wednesbury Town Centre, offering a whole host of amenities including local shops, businesses, superstores and travel links including the bus station, tram station and train station. Savvy spenders may enjoy a trip to the local Gallagher Retail Park, and if you're looking to travel, J9 of the M6 is only a small drive away.
So, what are you waiting for? Call now to secure your viewing!
EPC rating: Unknown. Council tax band: A, Tenure: Leasehold, Annual ground rent: £230.58, Annual service charge: £1584.4, Service charge description: Paid quarterly , Length of lease (remaining): 130 years 3 months,
Entrance Hallway
Shower Room
2.31m x 1.68m (7'7" x 5'6")
Shower room with a glass panelled shower, low level flush WC, hand sink basin.
Second Bedoom
Second double bedroom with a double glazed window to the rear of the property and carpet flooring throughout.
First Bedroom
2.83m x 3.75m (9'3" x 12'4")
First double bedroom with a double glazed window to the front of the property, carpet flooring throughout and space for bedroom furniture.
Living Room
3.99m x 5.51m (13'1" x 18'1")
Living Room with a double glazed window to the front, double doors leading to the balcony, carpet flooring and an opening to the kitchen.
Kitchen
2.38m x 2.76m (7'10" x 9'1")
Kitchen with a wall and base units, work surface, stainless sink and drainer, integrated oven with 4 ring hob, space for washing machine, space for fridge/freezer, space for dryer and plenty of space for storage.














