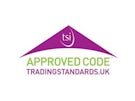Arrange a Free Market Appraisal
Semi-detached House for sale on Stourbridge Road Dudley,
DY1
- 4 Woden House Market Place,
Wednesbury, WS10 7AG - Sales 0121 667 8937
- Lettings 0121 392 7953
Features
- Semi Detached Property!
- Three Bedrooms!
- Generous Room Sizes!
- Sought After Location!
- Two Reception Rooms!
- Large Rear Garden!
- In Need Of Cosmetic Work!
- Double Glazed Windows Throughout!
- Virtual Tour Available!
- Viewings Highly Recommended!
- Council Tax Band: B
Description
Tenure: Freehold
Call us 9AM - 9PM -7 days a week, 365 days a year!
Belvoir are delighted to present this fantastic opportunity for an investor or first time buyer looking for their own project. This home promises space galore, heaps of potential and a private elevated position to boot.
You enter the home into a porch leading to the hallway with stunning character, wooden parquet flooring. To your right is a living room filled with natural light flooding in from the bay window and further ahead is the kitchen plus through lounge/diner. The ground floor is adorned with many character features such as dual fireplaces and wooden beams.
Upstairs are three spacious bedrooms and a family bathroom including bath and overhead shower.
Externally, the property holds an elevated position, completely non-overlooked. There is a lawned front garden, a driveway, side access to the garden plus the expansive multi-tier garden with patio area, lawn and a range of flora.
Stourbridge Road is located in a popular location just outside of Dudley. There is easy access to a variety of amenities including the local Russells Hall Hospital, Merry Hill Centre and Dudley Town Centre. Other benefits include a multitude of travel links including train links, bus routes and roadways.
So if you're in the market for a project and want to make a house, a home, call now!
EPC rating: Unknown. Council tax band: B, Tenure: Freehold,
Entrance Hallway
First Reception Room
4.13m (13′7″) x 3.36m (11′0″)
First reception room with a double glazed bay window, feature fireplace and laminate flooring.
Second Reception Room
5.12m (16′10″) x 3.36m (11′0″)
Second reception room with a double glazed sliding doors, laminate flooring throughout and feature fireplace with coal looking fire.
Kitchen
4.08m (13′5″) x 2.28m (7′6″)
Kitchen with wall and base units, work surface, stainless sink and drainer, plenty of storage, separate oven with 4 ring gas hob, space for washing machine,
Landing
Family Bathroom
2.43m (7′12″) x 2.25m (7′5″)
Family bathroom with double glazed obscured window to the side of the property, low level flush WC, hand sink basin and panelled bath,
Second Bedroom
3.79m (12′5″) x 3.36m (11′0″)
Second bedroom with a double glazed window to the rear of the property, laminate flooring throughout.
First Bedroom
4.36m (14′4″) x 3.36m (11′0″)
First bedroom with a double glazed window, laminate flooring throughout and built in wardrobes.
Third Bedroom
1.93m (6′4″) x 2.13m (6′12″)
Third bedroom with a double glazed window to the front of the property and laminate flooring.






















