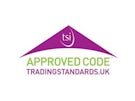Arrange a Free Market Appraisal
Semi-detached House for sale on Birmingham New Road Dudley,
DY1
- 4 Woden House Market Place,
Wednesbury, WS10 7AG - Sales 0121 667 8937
- Lettings 0121 392 7953
Features
- No upward chain
- Vacant possession
- Three sizeable double bedrooms
- Attic room
- Lots of external storage
- Garage
- Driveway
- Open plan kitchen and dining room
- Fantastic access to transport routes
- A real must see for any first time buyer or landlord
- Council Tax Band: B
Description
Tenure: Freehold
*NO UPWARD CHAIN AND VACANT POSSESSION!*
*THREE DOUBLE BEDROOMS AND AN ATTIC ROOM!*
*OUTBUILDINGS, A GARAGE AND PLENTIFUL OFF ROAD PARKING!*
Belvoir are pleased to be presenting to market this wonderful semi-detached property listed for sale on a popular road with fantastic transport links making for a brilliant purchase for any first time buyer or investor!
The property has been neutrally decorated throughout ready for a purchaser's personal taste and briefly offers an entrance porch, hallway, living room, an open plan kitchen and diner, a ground floor WC and access to first floor stairs and landing. Ascending the stairs the property boasts three double bedrooms, with full staircase to a boarded loft with Velux window to side and delivering plentiful space for a growing family or a couple seeking extra room and a family bathroom. Externally the property uniquely benefits from a garage with further storage rooms to rear and a multi-purpose outbuilding to the garden rear making a perfect space for any home business.
Area and location
The property sits on a popular road for commuters whilst being set back with a covering tree line making for a perfect blend of convenience and privacy. The home is close to a host of local popular schools, amenities, public transport links and is just a short drive from Dudley, Tipton and Wolverhampton making for a brilliant option for commuters and families alike.
EPC rating: D. Council tax band: B, Tenure: Freehold,






















