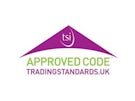Arrange a Free Market Appraisal
Semi-detached House for sale on
Highfield Road
Tipton,
DY4
- 4 Woden House Market Place,
Wednesbury, WS10 7AG - Sales 0121 272 9994
- Lettings 0121 274 3601
Features
- Semi Detached Property!
- Three Bedrooms!
- Two Reception Rooms!
- Large Corner Plot!
- Sought After Location!
- Double Glazing Throughout!
- Off Road Parking & Garage!
- In Need Of Modernisation!
- Viewings Highly Recommended!
- Council Tax Band - B!
- Council Tax Band: B
Description
Tenure: Freehold
Call us 9AM - 9PM -7 days a week, 365 days a year!
Belvoir are happy to offer this marvellous corner plot three bedroom semi detached to the market. This lovely home has been exceptionally kept by its current occupiers and includes front, side and rear gardens all with lush green hedges, shrubbery, lawn and more. Other benefits include it's imposing road position, extensive off road parking including a garage plus easy links to Tipton, Wednesbury and West Bromwich.
Briefly, the property comprises of an entrance hallway, front living area, a rear dining room, plus a modern kitchen. The downstairs space is topped off with a utility room, downstairs w/c plus numerous storage cubbies. Upstairs are three bedrooms, two easy doubles and a smaller single, plus a family bathroom.
Externally, the property comprises of a rear garden which is primarily paved but with tastefully kept flora leading to the point of the garden. There is then side access to the front of the property. The frontage includes two lawn areas separated by the brick paved driveway, all bordered by mature hedges.
In terms of locality, the nearest town is Tipton which is only a short drive away, offering a high street including local shops, businesses and more. Regular public transport links connect you to Wolverhampton, Tipton, Wednesbury and West Bromwich, whilst roadways such as the Black Country New Road and Birmingham New Road provide access to motorways.
Don't miss out, call now!
EPC rating: Unknown. Council tax band: B, Tenure: Freehold,
Entrance Hallway
Living Room
3.28m x 4.00m (10'9" x 13'1")
Living room with a double glazed window to the front of the property and laminate flooring throughout.
Dining Room
3.45m x 3.20m (11'4" x 10'6")
Dining room with a double glazed window to the rear of the property and laminate flooirng.
Kitchen
3.46m x 2.72m (11'4" x 8'11")
Kitchen with wall and base units, work surface, sink and drainer,
Utility Area
Utility area with plenty of storage and a door to the WC.
WC
WC with hand sink basin and low level flush toilet.
Landing
Bathroom
2.43m x 2.48m (8'0" x 8'2")
Bathroom with a double glazed obscured window to the rear of the property, with panelled bath, low level flush WC and hand sink basin.
Second Bedroom
3.58m x 3.04m (11'9" x 10'0")
Second bedroom with a double glazed window to the rear of the property and carpet flooring throughout.
First Bedroom
4.01m x 3.59m (13'2" x 11'9")
First bedroom with a double glazed window to the front of the property with carpet flooring.
Third Bedroom
2.89m x 2.42m (9'6" x 7'11")
Third bedroom with a double glazed window to the front of the property with carpet flooring throughout.




















