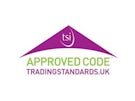Arrange a Free Market Appraisal
Semi-detached house for sale on
George Road
Tipton,
DY4
- 4 Woden House Market Place,
Wednesbury, WS10 7AG - Sales 0121 272 9994
- Lettings 0121 274 3601
Features
- Semi Detached Property!
- Two Bedrooms!
- Sought After Location!
- Generous Room Sizes!
- Cul De Sac Location!
- In Need Of Modernisation!
- Conservatory!
- Driveway To The Front!
- Virtual Tour Available!
- Viewings Recommended!
- Council Tax Band: E
Description
Tenure: Freehold
Call us 9AM - 9PM -7 days a week, 365 days a year!
Belvoir are pleased to present this spacious two bedroom semi-detached home to the market; promising potential galore the property offers potential to extend (STPP), a conservatory and garage. Whilst in need of renovation, this home would make a perfect canvas for an investor or a first time buyer looking to apply their own stamp.
Internally, the property comprises of a porch, living room, kitchen/dining area and conservatory, while upstairs are two bedrooms and a family bathroom. Please note that the property does have a gas connection but will need central heating installed.
Externally, the property comprises of a long rear garden with mature shrub borders. To the front is a smaller garden with a driveway for 1 car leading to the garage.
In terms of location the property is presented just outside of Tipton and nearby Dudley, meaning all sorts of amenities are available practically on your doorstep. Road links connect you to Dudley, Wolverhampton and Birmingham, while regular bus and train links connect you more locally.
So, are you ready to tackle your next project? If so, call now to book!
EPC rating: E. Council tax band: E, Tenure: Freehold, Is the property on a coalfield: Yes Mining related activities: Yes
Entrance Hallway
Living Room
3.80m x 5.29m (12'6" x 17'4")
Living room with a double glazed window to the front of the property, carpet flooring throughout and a door leading to the kitchen
Kitchen
2.10m x 5.28m (6'11" x 17'4")
Kitchen with wall and base units, work surface, sink and drainer, separate oven with 4 ring gas hob and extractor fan, plenty of storage space throughout, space for fridge and freezer, tiled flooring and a door leading to the conservatory.
Conservatory
2.79m x 2.88m (9'2" x 9'5")
Conservatory with double glazed windows throughout and french doors leading to the garden.
Landing
Bathroom
2.14m x 2.17m (7'0" x 7'1")
Bathroom with panelled bath, low level flush WC, hand sink basin and double glazed obscured window to the rear of the property.
Second Bedroom
2.66m x 3.16m (8'9" x 10'4")
Second bedroom with a double glazed window to the rear, carpet flooring throughout and free standing wardrobes.
First Bedroom
2.86m x 4.23m (9'5" x 13'11")
First bedroom with double glazed window to the front of the property, a door leading wardrobe and carpet flooring throughout.

















