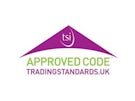Arrange a Free Market Appraisal
Semi-detached house for sale on
Walsall Road
Wednesbury,
WS10
- 4 Woden House Market Place,
Wednesbury, WS10 7AG - Sales 0121 274 3600
- Lettings 0121 274 3601
Features
- Six Bedroom Property!
- Fantastic access to local transport links!
- Hugely popular residential area!
- Semi Detached!
- Generous room dimensions!
- Immaculately kept property!
- Three Story House!
- En Suite!
- Viewings Highly Recommended!
- Modern Kitchen!
Description
Tenure: Freehold
Call us 9AM - 9PM - 7 days a week, 365 days a year!
Belvoir are pleased to present this incredibly unique family home to the market. This tremendous home truly needs to be seen to be appreciated and is much larger than first meets the eye. With up to 6 bedrooms, multiple lounge areas plus 3 bathrooms, there's little more that you could need!
Internally, you enter the property into the first lounge, leading then to the hallway with a further lounge/bedroom on the right and a living room ahead. From here, enter the large open plan kitchen, with the ground floor culmintating with the main family bathroom. Upstairs are three double bedrooms, plus a further family bathroom, finally topping off with an additional two bedrooms and en-suite shower room on the top floor.
Externally the property is presented with a paved rear garden, plus a front courtyard.
Regarding the location, the property is ideally situated on a connecting road to Wednesbury, Darlaston and Walsall, allowing easy access to a range of independing local businesses, travel links and more.
This certainly isn't your run of the mill property, so do not hesitate to call now and book in your viewing!
EPC rating: D. Council tax band: X, Tenure: Freehold,
Entrance
Front Reception Room
Double glazed access door to front, laminate flooring, spotlights, electric wall mounted fire and door to hallway
Sixth Bedroom
Double glazed window to side, radiator and laminate flooring.
Rear Reception Room
Two double glazed window to side, fireplace, wall lights, radiator and laminate flooring
Kitchen/Diner
Two double glazed windows to side, fitted with a range of wall and base units with work surfaces over, sink and drainer, splash back tiling, tiled flooring, spotlights, gas and electric cooker point with cooker hood over, plumbing for washing machine, radiator and door to lobby area.
Bathroom
Bath, shower cubicle, wash hand basin, WC, wall and floor tiling, radiator and double glazed window to side.
Landing
Second Bedroom
Double glazed window to front, radiator and laminate flooring.
Third Bedroom
Double glazed window, radiator and laminate flooring.
Fourth Bedroom
A large double sized bedroom with a side aspect double glazed window, and lamiante flooring.
Shower Room
Shower cubicle, wash hand basin, WC and double glazed window to side.
Second Floor Landing
First Bedroom
A spacious double sized bedroom with a deluxe skylight, laminate flooring, and a door leading to an en-suite.
En Suite
Comprising of a low-level WC, a wash hand basin set into a vanity unit, a corner shower enclosure with glass screen doors, and tiled flooring and tiled walls.
Sixth Bedroom
A spacious double sized bedroom with a deluxe skylight, laminate flooring, and fitted wardrobes.
ID Checks
Once you have an offer accepted on a property we are required to complete AML checks for each buyer. This is a compliance requirement and to ensure these checks are fulfilled correctly, we use external services and technology. Once your offer is accepted, you as the buyer will require these checks and the charge is £25 inc VAT for each buyer.
Once the offer is agreed, we have proof of funding, and AML checks are completed and satisfactory we will then issue a memorandum of sale to each party and update the property advert to Sold Subject to Contact. Please note should the sale not go ahead for any reason, the above charge is non-refundable.


















