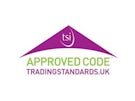Arrange a Free Market Appraisal
Semi-detached House for sale on
Franchise Street
Wednesbury,
WS10
- 4 Woden House Market Place,
Wednesbury, WS10 7AG - Sales 0121 272 9994
- Lettings 0121 274 3601
Features
- Semi Detached Property!
- Three Bedrooms!
- Two Reception Rooms!
- Sought After Location!
- Perfect For First Time Buyer Or investor!
- Double Glazeded Throughout!
- Generous Room Sizes!
- Council Tax Band - B
- Viewings Highly Recommended!
- Virtual Tour Available
- Council Tax Band: B
Description
Tenure: Freehold
Call us 9AM - 9PM -7 days a week, 365 days a year!
Belvoir are pleased to present this deceptively spacious and much improved three bedroom family home to the market. This lovely property comes with space galore, a ground floor bathroom, plus a spacious rear garden and off road parking! Located just outside of Darlaston, the property enjoys easy access to a range of amenities practically right on the doorstep.
Briefly, the property comprises of a downstairs entrance hallway, currently occupied as a study, a large lounge/dining area, a spacious fitted kitchen plus a downstairs bathroom with a separate W/C. Upstairs are three bedrooms, two easy doubles with one single. Externally the property is presented with a patio rear garden plus a driveway for two cars.
In terms of the local area, the property is located on the popular 'Franchise Street', a perfect location giving access to Darlaston, Wednesbury, Walsall and more. Gallagher Retail park is perfect for some retail therapy, and J9 of the M6 is just a couple minutes drive away, making it even more appealing for the daily commuter. Regular public transport links are available via bus routes and train station just a short distance away.
Whether you're looking to take your first step on the ladder or looking to expand your rental portfolio, this ticks all the boxes! Call now to book in your viewing!
EPC rating: D. Council tax band: B, Tenure: Freehold,
Entrance
First Reception Room
3.76m x 2.64m (12'4" x 8'8")
First Reception Room with a double glazed window to the front of the property and laminate flooring.
Second Reception Room
5.94m x 3.76m (19'6" x 12'4")
Second reception room with a double glazed window to the front of the property and laminate flooring throughout.
Kitchen
4.04m x 3.86m (13'3" x 12'8")
Kitchen with wall and base units, work surface, sink and drainer,
Bathroom
Bathroom with a double glazed obscured window to the rear of the property, panelled bath, low level flush toilet, hand sink basin and tiled flooring throughout!
WC
WC with low level flush toilet.
Landing
Second Bedroom
3.76m x 3.61m (12'4" x 11'10")
Second bedroom with a double glazed window to the front of the property and laminate flooring.
Third Bedroom
3.71m x 1.88m (12'2" x 6'2")
Third bedroom with a double glazed window to the front of the property and laminate flooring throughout.
First Bedroom
3.68m x 2.69m (12'1" x 8'10")
First bedroom with a double glazed window to the rear of the property and laminate flooring throughout.





















