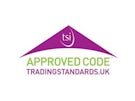Arrange a Free Market Appraisal
Semi-detached house for sale on
Woden Road East
Wednesbury,
WS10
- 4 Woden House Market Place,
Wednesbury, WS10 7AG - Sales 0121 274 3600
- Lettings 0121 274 3601
Features
- Extended Semi Detached Property!
- Three Bedrooms!
- Immaculate Condition Throughout!
- Perfect For A Growing Family!
- Driveway For 3+ Cars!
- Beautiful Extended Kitchen!
- Close To Local Amenities!
- Double Glazed Windows Throughout!
- Virtual Tour Available!
- Viewings Highly Recommended!
- Council Tax Band: B
Description
Tenure: Freehold
Call us 9AM - 9PM -7 days a week, 365 days a year!
Belvoir are pleased to present this much improved, traditional, three bedroom semi detached home to the market. This lovely home is ripe for extensions (STPP) and would make an amazing home for a growing family. Located in the ever popular area of Wednesbury with easy access to Birmingham, this isn't one you're going to want to miss out on.
Internally the property comprises of a bay-fronted living room with acoustic wood feature wall. Further into the home and you will find the star of the show, a much extended living area with LVT herringbone flooring leading to the extended dining/kitchen area. The kitchen is a high quality, in-frame shaker style with solid wood work surfaces, fitted appliances, induction hob and under-mounted belfast sink.
Upstairs the property is just as high quality as the downstairs living space; with three spacious bedrooms, each individually designed plus a fully-tiled family bathroom with bath, overhead shower and basin.
Externally, the rear opens up into a multi tier garden with a patio seating area, rear shrub borders and a lower level lawn area, perfect for the family. To the front of the property instead if a low maintenance pebble area, with a swooping front drive providing parking for up to 3 cars.
Located on one of the most prominent roads in Wednesbury, the home enjoys easy access to a range of amenities including Wednesbury High Street, Brnuswick Skate Park and the Gallagher Retail Park. Other benefits include a multitude of local primary and secondary schools, plus easy access to J9 of the M6 leading to Birmingham and Stafford.
This may be the family home for you, but don't sit around, call now to book in!
EPC rating: C. Council tax band: B, Tenure: Freehold,
Porch
Entrance Hallway
First Reception
3.77m x 3.61m (12'4" x 11'10")
First reception room with a double glazed bay window to the front of the property, panelled wall and carpet flooring throughout.
Utility Room/WC
2.16m x 2.06m (7'1" x 6'9")
Utility room with space for washing machine/dryer, tiled flooring throughout, low level flush WC, small hand sink basin and tiled flooring throughout.
Second Reception Room
4.09m x 3.22m (13'5" x 10'7")
Second reception room with Karndean flooring throughout, an opening to the kitchen and dining room extension.
Kitchen
2.73m x 4.96m (8'11" x 16'3")
Kitchen with wall and base units, wood work surface, sink and drainer, double glazed doors leading to the rear of the property, plenty of storage space, integrated oven, induction hob with extractor fan, integrated fridge/freezer and Karndean flooring.
Landing
Bathroom
1.69m x 2.44m (5'7" x 8'0")
Bathroom with a double glazed obscured window to the rear of the property, hand sink basin, low level flush WC and panelled bath.
Second Bedroom
2.93m x 3.52m (9'7" x 11'7")
Second bedroom with a double glazed window to the rear of the property and laminate flooring throughout.
First Bedroom
3.06m x 3.97m (10'0" x 13'0")
First bedroom with a double glazed window to the front of the property and laminate flooring throughout.
Third Bedroom
2.24m x 2.03m (7'4" x 6'8")
Third bedroom with a double glazed window to the front of the property and laminate flooring throughout.
ID Checks
Once you have an offer accepted on a property we are required to complete AML checks for each buyer. This is a compliance requirement and to ensure these checks are fulfilled correctly, we use external services and technology. Once your offer is accepted, you as the buyer will require these checks and the charge is £25 inc VAT for each buyer.
Once the offer is agreed, we have proof of funding, and AML checks are completed and satisfactory we will then issue a memorandum of sale to each party and update the property advert to Sold Subject to Contact. Please note should the sale not go ahead for any reason, the above charge is non-refundable.


























