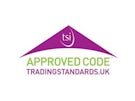Arrange a Free Market Appraisal
Semi-detached House for sale on
Riverway
Wednesbury,
WS10
- 4 Woden House Market Place,
Wednesbury, WS10 7AG - Sales 0121 667 8937
- Lettings 0121 392 7953
Features
- Immaculate Semi Detached Property!
- Three Bedrooms!
- Quiet Location!
- Large Rear Garden!
- Sought After Location!
- Perfect For A First Time Buyer Or Growing Family!
- Well Presented Throughout!
- Extended Kitchen!
- Virtual Tour Available!
- Viewings Highly Recommended!
- Council Tax Band: B
Description
Tenure: Freehold
Call us 9AM - 9PM -7 days a week, 365 days a year!
Belvoir are pleased to present this stunning three bedroom semi detached property to the market. This lovely home has been immaculately maintained by its current owners and present spacious room dimensions, lovely specification throughout and an incredible location to boot.
Briefly, the home comprises of a front living area, traditional shaker style kitchen and rear seating area with french doors to the rear. Upstairs are three bedrooms and a family bathroom with a shower cubicle.
To the rear is a large garden with patio area for seating, lawned area and large shed. To the front of the property instead is a tarmac driveway for two cars plus a lawn.
The property is located off of Hydes Road and is tucked away in the corner with fields to the side and rear. With easy access to Wednesbury the property has no end of amenities, with St Gallagher Retail Park, J9 of the M6 And Wednesbury High Street all a short drive away.
EPC rating: D. Council tax band: B, Tenure: Freehold,
Entrance Hallway
First Reception Room
3.50m x 3.50m (11'6" x 11'6")
First reception room with a double glazed bay window to the front of the property, feature fireplace and carpet flooring throughout.
Second Reception Room
4.10m x 3.40m (13'5" x 11'2")
Second reception room with a double glazed french doors to the rear of the property, feature fireplace and carpet flooring.
Kitchen
3.40m x 1.80m (11'2" x 5'11")
Extended kitchen with wall and base units, integrated oven with 4 ring induction hob and extractor fan, stainless sink and drainer, plenty of storage and double glazed window to the rear of the property.
Lean To
Lean to used as utility room for washing machine, dryer and fridge.
Landing
Shower Room
1.70m x 2.30m (5'7" x 7'7")
Shower room with glass panelled shower, with hand sink basin, low level flush WC and obscured window to the rear of the property.
Second Bedroom
3.20m x 2.90m (10'6" x 9'6")
Second bedroom with a double glazed window to the rear of the property and carpet flooring.
First Bedroom
3.90m x 3.20m (12'10" x 10'6")
First bedroom with a double glazed bay window to the front and carpet flooring throughout.
Third Bedroom
1.80m x 2.20m (5'11" x 7'3")
Third bedroom with a double glazed window to the front and carpet flooring throughout.
























