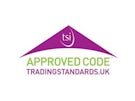Arrange a Free Market Appraisal
Semi-detached House for sale on
Carisbrooke Road
Wednesbury,
WS10
- 4 Woden House Market Place,
Wednesbury, WS10 7AG - Sales 0121 272 9994
- Lettings 0121 274 3601
Features
- Semi Detached Property!
- Three Bedrooms!
- Double Glazed Windows Throughout!
- Freehold!
- No Upward Chain!
- Perfect For First Time Buyers & Investors!
- Large Rear Garden!
- Driveway For Two Cars!
- Virtual Tour Available!
- Viewings Highly Recommended!
- Council Tax Band: A
Description
Tenure: Freehold
Call us 9AM - 9PM -7 days a week, 365 days a year!
Belvoir are pleased to present this lovely three bedroom terraced home to the market. This fantastic home has been recently renovated, with brand new flooring throughout and recent redecoration throughout. Spacious, well positioned, and in such good condition, this is a starter family home!
Briefly, the property comprises of an entrance hallway, a front living area, rear fitted kitchen area, utility room and full-sized family bathroom. Upstairs are three bedrooms, with two easy doubles. Externally the property comprises of a front driveway for two cars, plus a long rear garden primarily laid to lawn.
Located in the Friar Park Estate, the property has easy access to a range of amenities via Wednesbury High Street only a short drive away; this includes local shops, businesses, superstores and more. Travel links are available via road links to Wednesbury and West Bromwich, with further connections available via the M5 and M6, whilst public transport is available via regular bus routes and the Tame Bridge Parkway Train station. A variety of schools are available locally comprises of both primary and secondary schools.
Don't miss your opportunity to make this house your home, call now to book in your viewing!
EPC rating: D. Council tax band: A, Tenure: Freehold,
Entrance Hallway
Living Room
3.94m x 3.98m (12'11" x 13'1")
Living room with a double glazed window to the front of the property and carpet flooring throughout.
Kitchen
2.65m x 3.08m (8'8" x 10'1")
Kitchen with wall and base units, work surface, sink and drainer, space for fridge/freezer, space for oven cooker, plenty of storage space, space for washing machine, double glazed window to the rear of the property and a door leading to the garden.
Bathroom
1.64m x 1.67m (5'5" x 5'6")
Bathroom with a double glazed obscured window to the rear of the property, panelled bath, hand sink basin and low level flush WC.
Landing
Third Bedroom
2.64m x 2.29m (8'8" x 7'6")
Third bedroom with a double glazed window to the rear of the property and carpet flooring.
Second Bedroom
2.64m x 2.69m (8'8" x 8'10")
Second bedroom with a double glazed window to the rear of the property and carpet flooring throughout.
First Bedroom
2.81m x 4.90m (9'3" x 16'1")
First bedroom with a double glazed window to the front of the property and carpet flooring throughout.
















