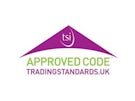Arrange a Free Market Appraisal
Semi-detached house for sale on
Bagwall Crescent
Wednesbury,
WS10
- 4 Woden House Market Place,
Wednesbury, WS10 7AG - Sales 0121 274 3600
- Lettings 0121 274 3601
Features
- 35% SHARED OWNERSHIP PROPERTY WITH WHG!
- Three Bedrooms!
- Immaculate Three Story Semi Detached Property!
- Sought After Location In Darlaston!
- Perfect For A First Time Buyer!
- Spacious Kitchen/Diner!
- South Facing Large Rear Garden!
- En Suite With Master Bedroom!
- Virtual Tour Available!
- Viewings Highly Recommended!
- Council Tax Band: C
Description
Tenure: Freehold
** 35% Shared Ownership! ** ** Shared Ownership Scheme! **
If you're looking for an immaculately presented three storey, town house style semi-detached family home in a sought after modern residential estate, look no further than Bagwall Crecent ! The home offers a host of spacious rooms and comprises briefly of an entrance hall, downstairs WC, living room, a stunning elongated feature kitchen, three double bedrooms with the main bedroom being a real 'must see', an en suite, family bathroom, plentiful storage spaces throughout, off road parking to front for at least two vehicles and a sizeable garden space to rear which is also south facing.
The property is in a brilliant location with easy access for commuters, being just a short distance from the Black Country route and adjoining M6 motorway. The property is just a short distance away from a range of local amenities and transport links whilst falling into the catchment of varying popular local primary and high schools making an ideal find for any growing family.
Bagwall Crescent really is a 'must see' and we know once you've seen the open plan kitchen living space and huge main bedroom you're sure to fall in love!
EPC rating: B. Council tax band: C, Tenure: Freehold,
Entrance Hallway
WC
1.68m x 0.88m (5'6" x 2'11")
WC with hand sink basin and low level flush toilet.
Living Room
4.61m x 3.20m (15'1" x 10'6")
Living room with a double glazed window to the front of the property, laminate flooring and a door leading to the kitchen/diner.
Kitchen/Diner
5.21m x 4.21m (17'1" x 13'10")
Kitchen with wall and base units, work surface, integrated oven/grill, integrated fridge/freezer, space for washing machine, integrated 5 ring gas hob with extractor fan, sink and drainer, plenty of storage room. There is also plenty of room for dining room furniture.
First Floor Landing
Second Bedroom
2.98m x 4.26m (9'9" x 14'0")
Second bedroom with a double glazed window to the rear of the property and carpet flooring throughout.
Family Bathroom
2.41m x 1.89m (7'11" x 6'2")
Family Bathroom with glass panelled shower, hand sink basin, low level flush toilet, panelled bath, double glazed obscured window to the side of the property and tiled flooring.
Third Bedroom
2.38m x 2.16m (7'10" x 7'1")
Third bedroom with a double glazed window to the front of the property and carpet flooring.
Second Floor
Master Bedroom
5.47m x 4.25m (17'11" x 13'11")
Master bedroom with a double glazed skylights out to the front of the property, walk in wardrobe area, a door leading to the en suite and a door to the en suite.
En Suite
2.08m x 2.20m (6'10" x 7'3")
En suite with glass panelled shower, hand sink basin, low level flush toilet, tiled flooring and skylight out to the rear.
Externally
Externally the property comprises of a small garden to the front with a driveway for two cars. To the rear, there is a large rear garden and small patio area for outdoor furniture.
ID Checks
Once an offer is accepted on a property marketed by Belvoir Estate Agents we are required to complete ID verification checks on all buyers and to apply ongoing monitoring until the transaction ends. Whilst this is the responsibility of Belvoir Estate Agents we may use the services of MoveButler, to verify Clients' identity. This is not a credit check and therefore will have no effect on your credit history. You agree for us to complete these checks, and the cost of these checks is £36.00 inc. VAT per buyer. This is paid in advance, when an offer is agreed and prior to a sales memorandum being issued. This charge is non-refundable.




















