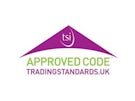Arrange a Free Market Appraisal
Semi-detached house for sale on
Chafery Drive
Darlaston,
Wednesbury,
WS10
- 4 Woden House Market Place,
Wednesbury, WS10 7AG - Sales 0121 274 3600
- Lettings 0121 274 3601
Features
- Immcaulate Semi Detached Property!
- Three Double Bedrooms
- No Upward Chain!
- Sought After Location In Wednesbury!
- Beautiful Kitchen/Diner!
- Garage & Driveway For 2 Cars
- En Suite With Master Bedroom!
- Perfect For A Family Home!
- Virtual Tour Available!
- Viewings Highly Recommended!
- Council Tax Band: B
Description
Tenure: Freehold
Call us 9AM - 9PM -7 days a week, 365 days a year!
Belvoir are pleased to bring to market this immaculate three bedroom semi detached property in the popular location in Wednesbury. This wonderful property is presented in immaculate condition and comes with huge benefits including a four-car driveway and garage, an en-suite to the master bedroom. This property ticks every box possible so make sure to book in your viewings quickly!
Internally the property comprises a large entrance hallway, downstairs WC, spacious living room which is immaculately decorated throughout, large kitchen/diner, Lit up stairs case leading to the first floor landing. Upstairs is perfect for the modern family comprising of a master bedroom with en suite, two other spacious bedrooms and a family bathroom.
Externally the garden has a small patio area and a grass area which could be made into a lovely landscaped garden. There is also access to the detached garage accessed via a two-car tarmac driveway to the side of the property.
Located between Darlaston and Wednesbury, the property is within easy reach of many amenities, including local shops, schools and travel links. Larger scale amenities are available via Gallagher Retail Park, Wednesbury Town Centre and J9 of the M6.
So don’t miss out, call now to book!
EPC rating: C. Council tax band: B, Tenure: Freehold,
Entrance Hallway
WC
1.66m x 0.95m (5'5" x 3'1")
WC with hand sink basin and low level flush toilet.
Living Room
4.63m x 3.24m (15'2" x 10'8")
Living room with a double glazed window to the front and side of the property, tiled flooring and exquisite chandelier.
Kitchen/Diner
4.59m x 2.73m (15'1" x 8'11")
Kitchen/diner with wall and base units, work surface, stainless sink and drainer, integrated oven & 4 ring gas hob with extractor fan, space for american fridge/freezer, plenty of storage space, french doors leading to the garden and double glazed window to the rear of the property.
Landing
First Bedroom
2.75m x 2.75m (9'0" x 9'0")
First bedroom with a double glazed window to the side of the property, built in wardrobes, carpet flooring throughout and a door lead to en suite.
En Sutie
1.80m x 2.76m (5'11" x 9'1")
En suite with walk in glass panelled shower, hand sink basin, low level flush toilet and double glazed obscured window to the front of the property.
Bathroom
1.98m x 1.88m (6'6" x 6'2")
Bathroom with a double glazed obscured window to the front of the property, panelled bath, hand sink basin and low level flush toilet.
Second Bedroom
2.48m x 3.24m (8'2" x 10'8")
Second bedroom with a double glazed window to the front of the property and carpet flooring throughout.
Third Bedroom
2.07m x 3.24m (6'9" x 10'8")
Third bedroom with a double glazed window to the side of the property and carpet flooring.
Garage
4.80m x 2.51m (15'9" x 8'3")
Externally
Externally the property offers off road parking infront of the garage to the rear of the property and a small rear garden.
ID Checks
Once an offer is accepted on a property marketed by Belvoir Estate Agents we are required to complete ID verification checks on all buyers and to apply ongoing monitoring until the transaction ends. Whilst this is the responsibility of Belvoir Estate Agents we may use the services of MoveButler, to verify Clients' identity. This is not a credit check and therefore will have no effect on your credit history. You agree for us to complete these checks, and the cost of these checks is £36.00 inc. VAT per buyer. This is paid in advance, when an offer is agreed and prior to a sales memorandum being issued. This charge is non-refundable.























